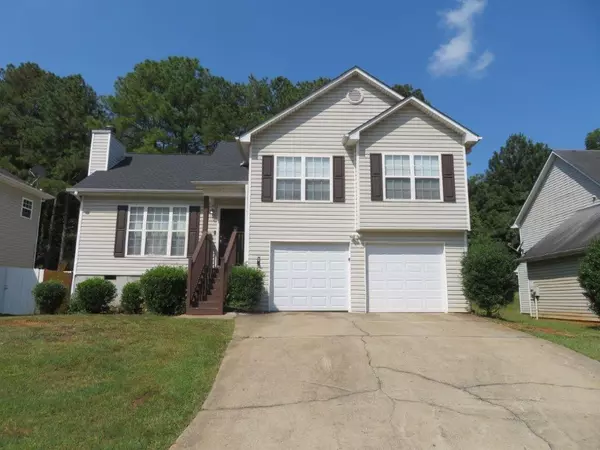UPDATED:
Key Details
Property Type Single Family Home
Sub Type Single Family Residence
Listing Status Active
Purchase Type For Sale
Square Footage 1,943 sqft
Price per Sqft $144
Subdivision Barbara Heights
MLS Listing ID 7643962
Style Traditional
Bedrooms 3
Full Baths 2
Construction Status Resale
HOA Y/N No
Year Built 2004
Annual Tax Amount $2,422
Tax Year 2024
Lot Size 8,450 Sqft
Acres 0.194
Property Sub-Type Single Family Residence
Source First Multiple Listing Service
Property Description
Location
State GA
County Douglas
Area Barbara Heights
Lake Name None
Rooms
Bedroom Description Other
Other Rooms None
Basement Exterior Entry, Finished, Interior Entry, Walk-Out Access
Dining Room Separate Dining Room
Kitchen Cabinets Stain, Laminate Counters
Interior
Interior Features Tray Ceiling(s), Vaulted Ceiling(s), Walk-In Closet(s)
Heating Central, Electric, Forced Air
Cooling Ceiling Fan(s), Central Air, Electric
Flooring Other
Fireplaces Number 1
Fireplaces Type Living Room
Equipment None
Window Features None
Appliance Dishwasher, Electric Range, Microwave, Refrigerator
Laundry Other
Exterior
Exterior Feature None
Parking Features Attached, Driveway, Garage, Garage Faces Front
Garage Spaces 2.0
Fence None
Pool None
Community Features None
Utilities Available Electricity Available
Waterfront Description None
View Y/N Yes
View Neighborhood
Roof Type Composition
Street Surface Paved
Accessibility None
Handicap Access None
Porch Deck, Front Porch
Private Pool false
Building
Lot Description Level
Story Multi/Split
Foundation Concrete Perimeter
Sewer Public Sewer
Water Public
Architectural Style Traditional
Level or Stories Multi/Split
Structure Type Vinyl Siding
Construction Status Resale
Schools
Elementary Schools Annette Winn
Middle Schools Turner - Douglas
High Schools Lithia Springs
Others
Senior Community no
Restrictions false
Tax ID 02561820032
Ownership Fee Simple
Acceptable Financing Cash, Conventional, Other
Listing Terms Cash, Conventional, Other
Financing no

GET MORE INFORMATION
Devita Maxwell
Broker Associate | License ID: 239666
Broker Associate License ID: 239666



