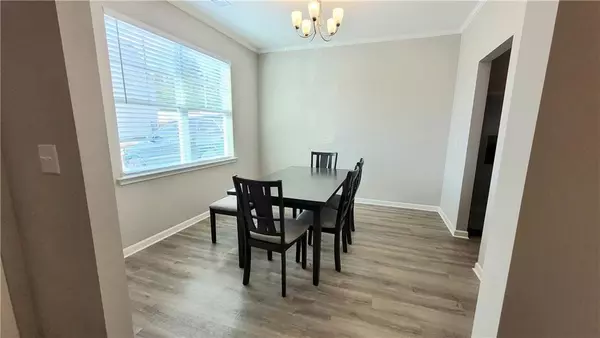UPDATED:
Key Details
Property Type Single Family Home
Sub Type Single Family Residence
Listing Status Active
Purchase Type For Sale
Subdivision Laurel Ridge
MLS Listing ID 7620001
Style Townhouse,Traditional
Bedrooms 3
Full Baths 2
Half Baths 1
Construction Status Resale
HOA Fees $900/mo
HOA Y/N Yes
Year Built 2023
Annual Tax Amount $523
Tax Year 2023
Lot Size 784 Sqft
Acres 0.018
Property Sub-Type Single Family Residence
Source First Multiple Listing Service
Property Description
Location
State GA
County Fulton
Area Laurel Ridge
Lake Name None
Rooms
Bedroom Description Other
Other Rooms None
Basement None
Dining Room Great Room
Kitchen Kitchen Island, Solid Surface Counters
Interior
Interior Features Entrance Foyer, Walk-In Closet(s)
Heating Natural Gas
Cooling Electric
Flooring Carpet, Laminate
Fireplaces Type None
Equipment None
Window Features None
Appliance Dishwasher, Refrigerator
Laundry In Hall, Laundry Room, Upper Level
Exterior
Exterior Feature None
Parking Features Parking Pad
Fence None
Pool None
Community Features Homeowners Assoc, Near Public Transport
Utilities Available Electricity Available, Natural Gas Available, Underground Utilities
Waterfront Description None
View Y/N Yes
View Other
Roof Type Composition
Street Surface Asphalt
Accessibility None
Handicap Access None
Porch Patio
Total Parking Spaces 2
Private Pool false
Building
Lot Description Level
Story Two
Foundation Concrete Perimeter
Sewer Public Sewer
Water Public
Architectural Style Townhouse, Traditional
Level or Stories Two
Structure Type Vinyl Siding
Construction Status Resale
Schools
Elementary Schools Brookview
Middle Schools Woodland - Fulton
High Schools Tri-Cities
Others
HOA Fee Include Maintenance Grounds
Senior Community no
Restrictions false
Tax ID 14 0225 LL1850
Ownership Fee Simple
Financing no

GET MORE INFORMATION
Devita Maxwell
Broker Associate | License ID: 239666
Broker Associate License ID: 239666



