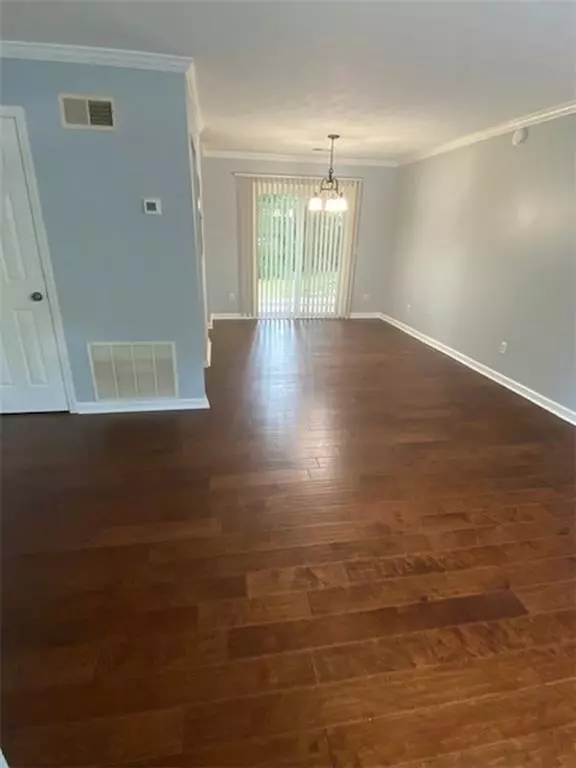UPDATED:
02/18/2025 07:07 PM
Key Details
Property Type Townhouse
Sub Type Townhouse
Listing Status Active
Purchase Type For Rent
Square Footage 1,030 sqft
Subdivision Flagstone
MLS Listing ID 7523826
Style Townhouse
Bedrooms 3
Full Baths 1
Half Baths 1
HOA Y/N No
Originating Board First Multiple Listing Service
Year Built 1983
Available Date 2025-02-19
Lot Size 1,973 Sqft
Acres 0.0453
Property Sub-Type Townhouse
Property Description
Located just minutes from shopping, dining, and entertainment, this home offers unbeatable convenience. Plus, with easy access to major highways, you're just a short drive to downtown Atlanta and Hartsfield-Jackson Airport making commuting a breeze.
Location
State GA
County Cobb
Lake Name None
Rooms
Bedroom Description Other
Other Rooms None
Basement None
Dining Room Other
Interior
Interior Features Walk-In Closet(s)
Heating Central, Natural Gas
Cooling Central Air, Gas
Flooring Hardwood
Fireplaces Type None
Window Features None
Appliance Dishwasher, Gas Oven, Microwave, Refrigerator, Other
Laundry Main Level
Exterior
Exterior Feature Other
Parking Features Driveway
Fence None
Pool None
Community Features None
Utilities Available Cable Available, Electricity Available, Natural Gas Available, Water Available, Other
Waterfront Description None
View Other
Roof Type Composition
Street Surface Other
Accessibility None
Handicap Access None
Porch Patio
Total Parking Spaces 2
Private Pool false
Building
Lot Description Private
Story Two
Architectural Style Townhouse
Level or Stories Two
Structure Type Other
New Construction No
Schools
Elementary Schools City View
Middle Schools Lindley
High Schools Pebblebrook
Others
Senior Community no
Tax ID 18050900200





