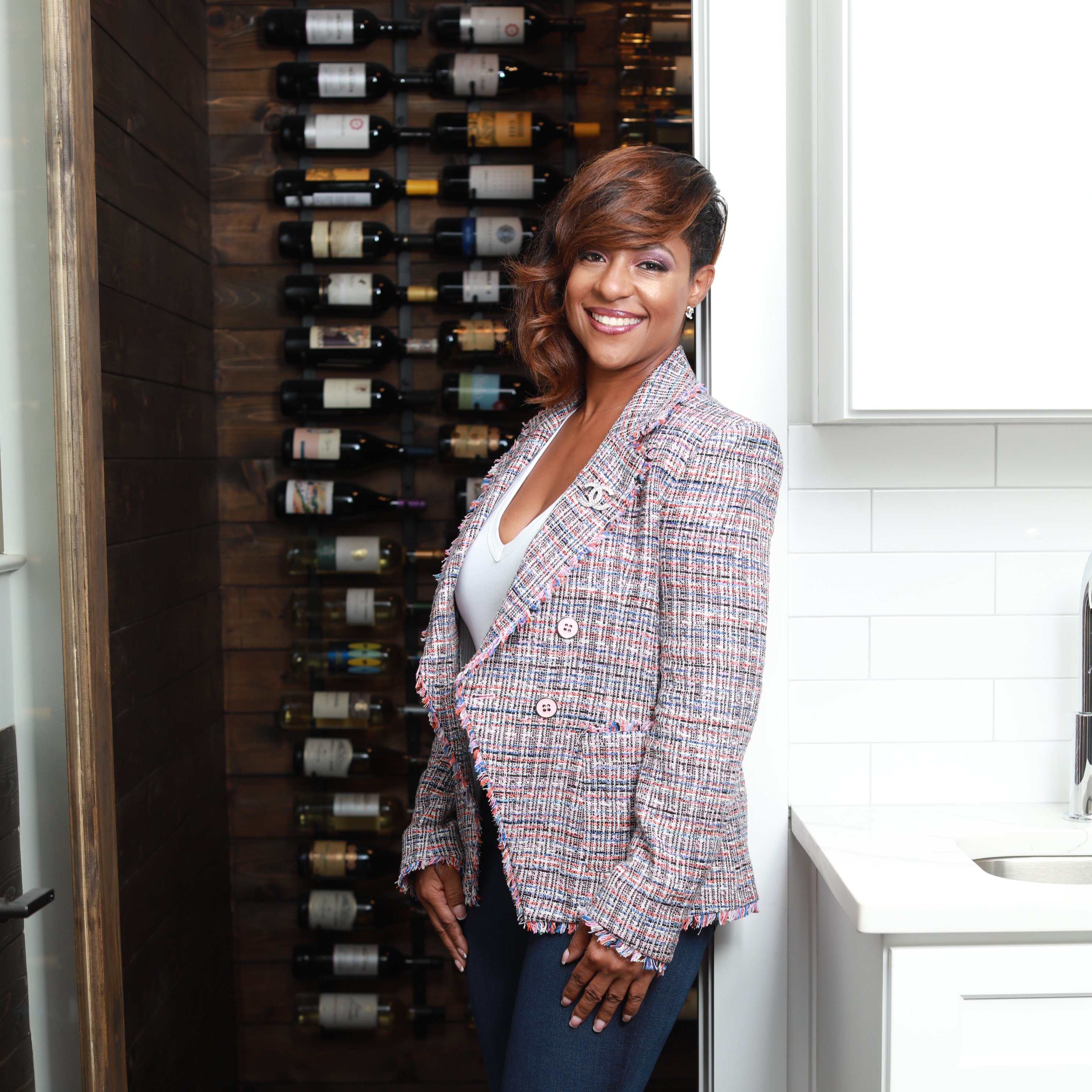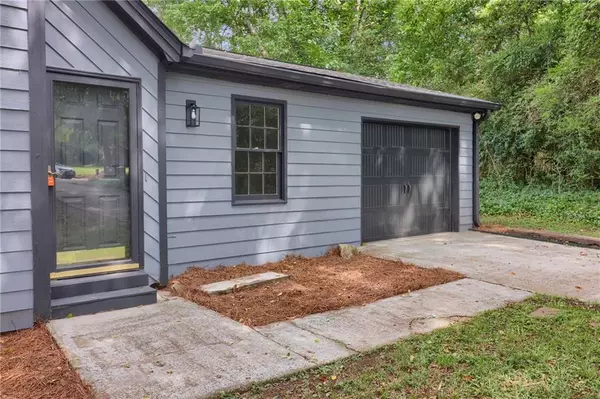For more information regarding the value of a property, please contact us for a free consultation.
Key Details
Sold Price $299,000
Property Type Single Family Home
Sub Type Single Family Residence
Listing Status Sold
Purchase Type For Sale
Square Footage 1,364 sqft
Price per Sqft $219
Subdivision Mountain Creek Farms
MLS Listing ID 7621496
Sold Date 09/30/25
Style Ranch
Bedrooms 3
Full Baths 2
Construction Status Updated/Remodeled
HOA Y/N No
Year Built 1977
Annual Tax Amount $3,769
Tax Year 2024
Lot Size 1.090 Acres
Acres 1.09
Property Sub-Type Single Family Residence
Source First Multiple Listing Service
Property Description
WELCOME TO THIS STYLISH, MODERN AND GORGEOUS HOME-SHOWS LIKE A MODEL. SITUATED ON A PEACEFUL CUL-DE-SAC ON A SPACIOUS ONE ACRE LOT. THIS 3 BEDROOMS 2 BATH RANCH HAS BEEN THOUGHTFULLY RENOVATED AND NO DETAIL HAS BEEN OVERLOOKED. NEW/RECENT UPDATES: NEW ROOF, NEW AC UNIT, NEW WATER HEATER, NEW DECK, NEW ELECTRIC FIRE PLACE, NEW GARAGE DOOR AND OPENER, NEW PAINT INTERIOR AND EXTERIOR, NEW FLOORS, NEW LIGHT FIXTURES, NEW GRANITE COUNTER TOPS, NEW BACKSPLASH, NEW SS APPLIANCES, NEW BATHROOM VANITIES. TOO MANY TO LIST. CONVENIENT TO MAJOR HWYS, SCHOOLS, RESTAURANTS AND SHOPPING. NO HOA. THIS MOVE IN READY GEM WON'T LAST. THE HOUSE IS PRICED TO SELL. SCHEDULE YOUR SHOWING TODAY!!
Location
State GA
County Gwinnett
Area Mountain Creek Farms
Lake Name None
Rooms
Bedroom Description Master on Main,Oversized Master,Other
Other Rooms Other
Basement Crawl Space
Main Level Bedrooms 3
Dining Room Other
Kitchen Cabinets White, Eat-in Kitchen, Other
Interior
Interior Features Other
Heating Central
Cooling Ceiling Fan(s), Central Air
Flooring Luxury Vinyl
Fireplaces Number 1
Fireplaces Type Electric
Equipment None
Window Features None
Appliance Dishwasher, Disposal, Electric Range, Electric Water Heater, ENERGY STAR Qualified Appliances, Range Hood, Other
Laundry In Hall
Exterior
Exterior Feature None
Parking Features Garage, Garage Door Opener
Garage Spaces 1.0
Fence None
Pool None
Community Features None
Utilities Available Electricity Available, Natural Gas Available, Water Available
Waterfront Description None
View Y/N Yes
View Other
Roof Type Shingle
Street Surface Other
Accessibility None
Handicap Access None
Porch Deck
Private Pool false
Building
Lot Description Level
Story One
Foundation None
Sewer Public Sewer
Water Public
Architectural Style Ranch
Level or Stories One
Structure Type Other
Construction Status Updated/Remodeled
Schools
Elementary Schools Partee
Middle Schools Shiloh
High Schools Shiloh
Others
Senior Community no
Restrictions false
Tax ID R6013 043
Read Less Info
Want to know what your home might be worth? Contact us for a FREE valuation!

Our team is ready to help you sell your home for the highest possible price ASAP

Bought with Non FMLS Member
GET MORE INFORMATION

Devita Maxwell
Broker Associate | License ID: 239666
Broker Associate License ID: 239666



