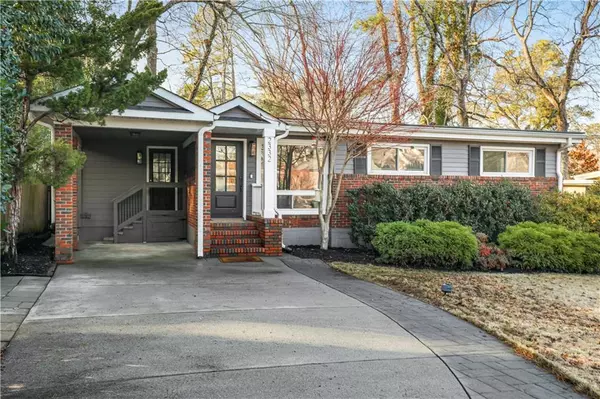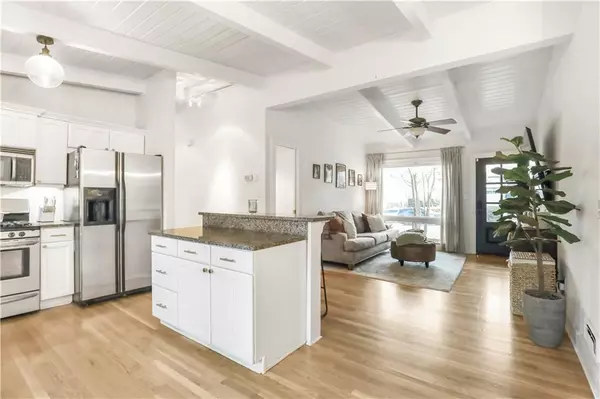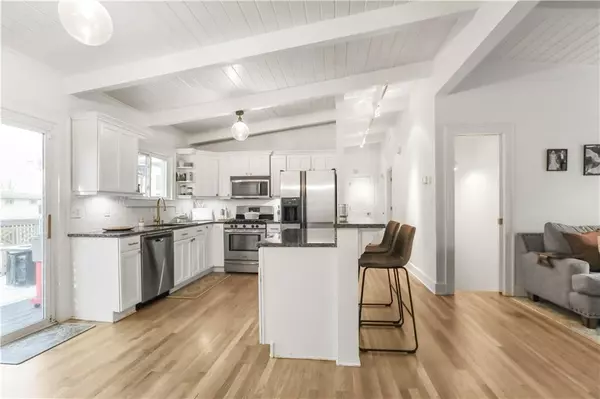For more information regarding the value of a property, please contact us for a free consultation.
Key Details
Sold Price $735,000
Property Type Single Family Home
Sub Type Single Family Residence
Listing Status Sold
Purchase Type For Sale
Square Footage 2,313 sqft
Price per Sqft $317
Subdivision Drew Valley
MLS Listing ID 7509783
Sold Date 02/11/25
Style Ranch
Bedrooms 4
Full Baths 3
Construction Status Resale
HOA Y/N No
Originating Board First Multiple Listing Service
Year Built 1955
Annual Tax Amount $7,179
Tax Year 2024
Lot Size 10,454 Sqft
Acres 0.24
Property Sub-Type Single Family Residence
Property Description
Welcome to 2332 Ewing Drive, nestled in the heart of Drew Valley in Brookhaven! This charming, mostly brick, four-bedroom, three bath home boasts a spacious backyard, a peaceful street, and a partially finished basement.
The expansive back deck provides a perfect view of the fenced-in yard, ideal for relaxing or entertaining. The basement offers versatile spaces, including a workshop with utility sink, a workout area, a recreation room, and a dedicated office that can serve as 4th bedroom. The kitchen features granite countertops, while the built-in dining area includes custom cabinetry for added style and storage.
Located conveniently near a variety of shops, parks, restaurants, and major corridors, this home combines comfort, convenience, and charm. Don't miss out on this Brookhaven gem!
Location
State GA
County Dekalb
Lake Name None
Rooms
Bedroom Description Master on Main
Other Rooms None
Basement Exterior Entry, Full, Walk-Out Access
Main Level Bedrooms 3
Dining Room Open Concept
Interior
Interior Features High Ceilings 9 ft Main
Heating Central
Cooling Central Air
Flooring Wood
Fireplaces Type None
Window Features Double Pane Windows
Appliance Dishwasher, Disposal, Microwave, Refrigerator
Laundry Electric Dryer Hookup, In Basement, Laundry Room
Exterior
Exterior Feature None
Parking Features Carport
Fence Fenced
Pool None
Community Features Near Schools, Near Shopping, Park
Utilities Available Electricity Available, Natural Gas Available, Phone Available, Sewer Available, Water Available
Waterfront Description None
View Neighborhood
Roof Type Composition
Street Surface Asphalt
Accessibility None
Handicap Access None
Porch Covered
Private Pool false
Building
Lot Description Back Yard
Story One
Foundation Block
Sewer Public Sewer
Water Public
Architectural Style Ranch
Level or Stories One
Structure Type Brick 3 Sides,HardiPlank Type
New Construction No
Construction Status Resale
Schools
Elementary Schools Ashford Park
Middle Schools Chamblee
High Schools Chamblee Charter
Others
Senior Community no
Restrictions false
Tax ID 18 202 04 008
Ownership Fee Simple
Special Listing Condition None
Read Less Info
Want to know what your home might be worth? Contact us for a FREE valuation!

Our team is ready to help you sell your home for the highest possible price ASAP

Bought with Ansley Real Estate| Christie's International Real Estate




