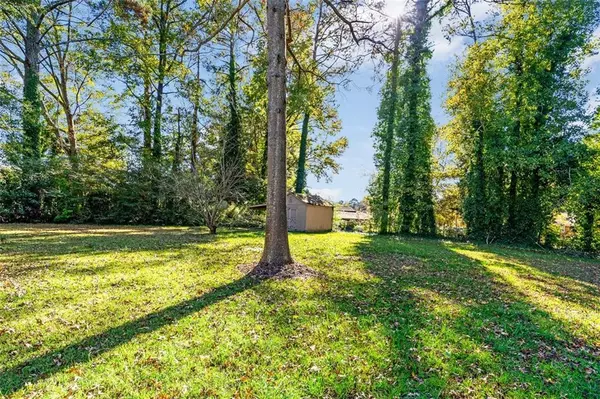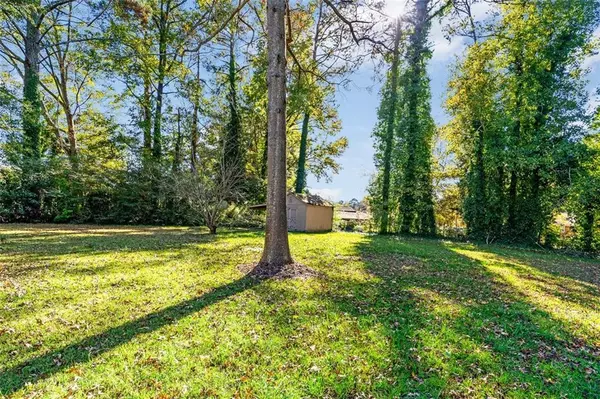For more information regarding the value of a property, please contact us for a free consultation.
Key Details
Sold Price $233,000
Property Type Single Family Home
Sub Type Single Family Residence
Listing Status Sold
Purchase Type For Sale
Square Footage 1,720 sqft
Price per Sqft $135
Subdivision Lake Louise
MLS Listing ID 7486223
Sold Date 01/17/25
Style Ranch,Traditional
Bedrooms 3
Full Baths 2
Construction Status Resale
HOA Y/N No
Originating Board First Multiple Listing Service
Year Built 1972
Annual Tax Amount $2,176
Tax Year 2023
Lot Size 0.450 Acres
Acres 0.45
Property Sub-Type Single Family Residence
Property Description
GREAT ALL BRICK HOME with Good Bones in established sought after Lake Louise Community/No Hoa . Lots of Charm and Character and lots of mature trees. Enter into foyer area and step into a Spacious Formal Living Room full of natural light! Then enjoy family gatherings in Formal Dining Room And Family Room with Cozy Fireplace , Enclosed Porch/ Deck with ceiling fan . And enjoy summer bbq's in the Large Back yard on almost 1/2 acre lot ! Great for entertaining! Minutes from Downtown Griffin. Well maintained. Fenced in backyard and lots more.
Location
State GA
County Spalding
Lake Name None
Rooms
Bedroom Description Master on Main
Other Rooms Shed(s)
Basement None
Main Level Bedrooms 3
Dining Room Seats 12+, Separate Dining Room
Interior
Interior Features Entrance Foyer, High Ceilings 9 ft Main
Heating Central, Forced Air, Zoned
Cooling Central Air, Electric, Zoned
Flooring Carpet, Hardwood, Tile
Fireplaces Number 1
Fireplaces Type Factory Built, Gas Starter, Great Room
Window Features Double Pane Windows,Insulated Windows
Appliance Dishwasher, Electric Oven, Electric Range
Laundry Laundry Room
Exterior
Exterior Feature Private Entrance
Parking Features Carport, Covered, Driveway, Garage, Kitchen Level, Level Driveway
Garage Spaces 2.0
Fence Back Yard
Pool None
Community Features Lake
Utilities Available Cable Available, Electricity Available, Natural Gas Available, Phone Available
Waterfront Description None
View Trees/Woods
Roof Type Composition,Shingle,Tar/Gravel
Street Surface Asphalt,Paved
Accessibility Accessible Bedroom, Accessible Doors, Accessible Entrance, Accessible Full Bath, Accessible Hallway(s), Accessible Kitchen, Accessible Kitchen Appliances, Accessible Washer/Dryer
Handicap Access Accessible Bedroom, Accessible Doors, Accessible Entrance, Accessible Full Bath, Accessible Hallway(s), Accessible Kitchen, Accessible Kitchen Appliances, Accessible Washer/Dryer
Porch Covered, Enclosed, Front Porch, Screened
Total Parking Spaces 6
Private Pool false
Building
Lot Description Back Yard, Cleared, Front Yard, Level, Wooded
Story One
Foundation Slab
Sewer Septic Tank
Water Public
Architectural Style Ranch, Traditional
Level or Stories One
Structure Type Brick 4 Sides,Frame
New Construction No
Construction Status Resale
Schools
Elementary Schools Crescent Road
Middle Schools Rehoboth Road
High Schools Spalding
Others
Senior Community no
Restrictions false
Tax ID 143B02005
Acceptable Financing Assumable, Cash, Conventional, FHA, VA Loan
Listing Terms Assumable, Cash, Conventional, FHA, VA Loan
Special Listing Condition None
Read Less Info
Want to know what your home might be worth? Contact us for a FREE valuation!

Our team is ready to help you sell your home for the highest possible price ASAP

Bought with Berkshire Hathaway HomeServices Georgia Properties




