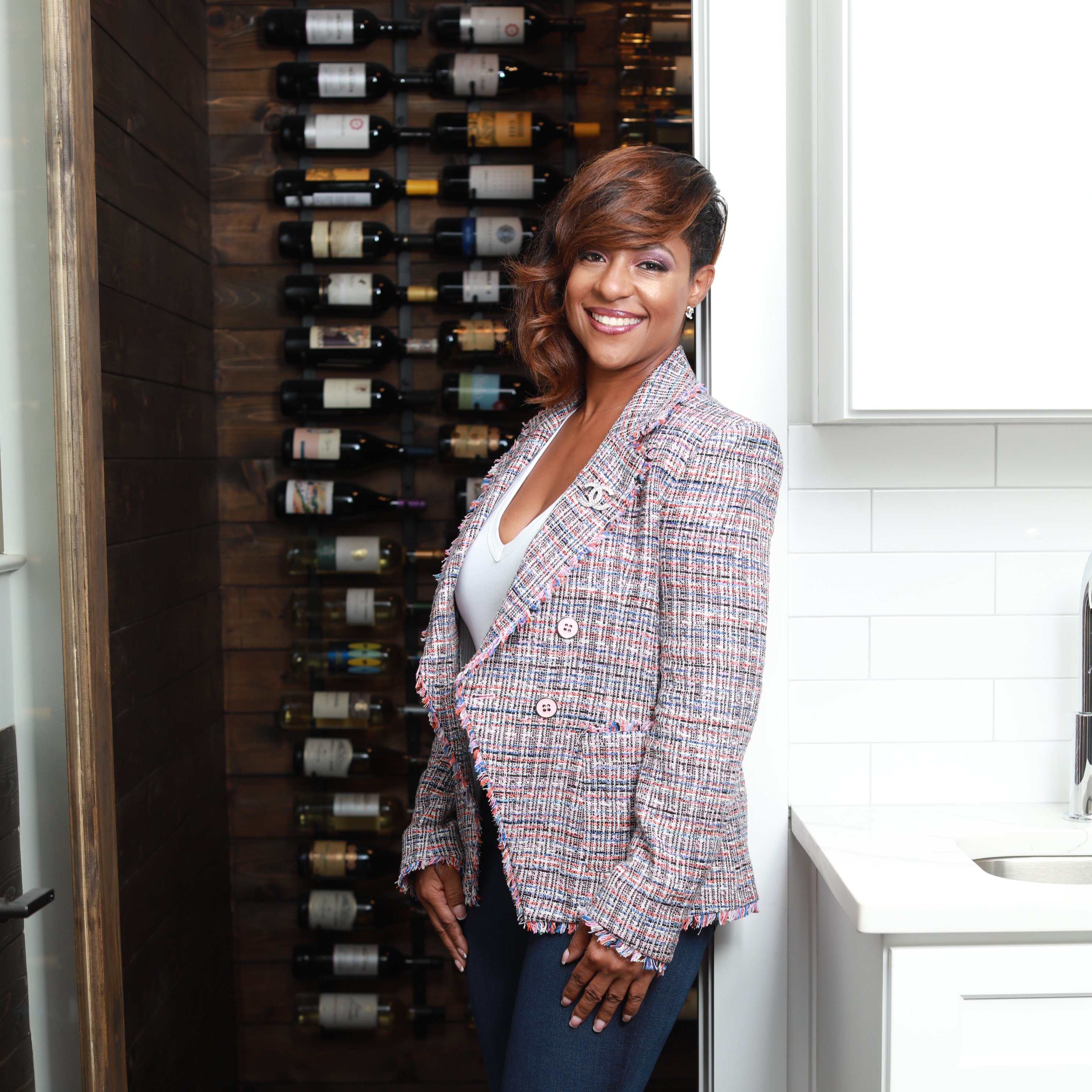Bought with Non-Mls Salesperson • Non-Mls Company
For more information regarding the value of a property, please contact us for a free consultation.
Key Details
Sold Price $651,000
Property Type Other Types
Sub Type Single Family Residence
Listing Status Sold
Purchase Type For Sale
Square Footage 4,345 sqft
Price per Sqft $149
Subdivision Northpointe Oaks
MLS Listing ID 10167619
Sold Date 06/30/23
Style Brick Front,Traditional
Bedrooms 6
Full Baths 4
Half Baths 1
Construction Status Resale
HOA Fees $340
HOA Y/N Yes
Year Built 1995
Annual Tax Amount $4,945
Tax Year 2022
Lot Size 0.370 Acres
Property Sub-Type Single Family Residence
Property Description
Incredible sized open floorplan home with over 4300 sq ft of finished space on 3 levels! Tucked just off Old Alabama connector, with great convenient access to major roads, shopping, and parks! The main level is open with a 2 story foyer, trey ceiling dining room, piano or sitting room (could be closed in for a 2nd main level office), and grand 2-story family room with wood burning fireplace all open to the bright eat-in Kitchen with stainless appliances, granite, and marble countertop island Door access to a private deck for grilling/entertaining, overlooking the private fenced backyard. The main level is finished off with a bedroom/office and a powder room. Upstairs via the dual staircase is the Primary suite with a sitting area, trey ceiling, luxurious bath with dual vanities, soaking tub, and large shower. A nice primary closet with storage cubbies for suitcases etc. The laundry room is next to the primary suite for easy washing. Three more generous size bedrooms (1 ensuite) finish off the upper level. The daylight terrace level offers another bedroom, a full bath, and 3 more large rooms to use as you desire. A door leads to the fenced backyard. The exterior was just painted, 2 newer AC's, a newer tankless hot water heater, the roof is an architectural shingle in the past 10 years. This home is ready for move-in!
Location
State GA
County Fulton
Rooms
Basement Bath Finished, Concrete, Daylight, Exterior Entry, Finished, Full, Interior Entry
Main Level Bedrooms 1
Interior
Interior Features Pulldown Attic Stairs, Separate Shower, Soaking Tub, Tray Ceiling(s), Two Story Foyer, Walk-In Closet(s)
Heating Forced Air, Natural Gas, Zoned
Cooling Ceiling Fan(s), Central Air, Zoned
Flooring Carpet, Hardwood
Fireplaces Number 1
Fireplaces Type Factory Built, Gas Starter
Exterior
Parking Features Garage, Kitchen Level
Fence Back Yard, Wood
Community Features Sidewalks, Street Lights, Walk To Shopping
Utilities Available Electricity Available, Natural Gas Available, Phone Available, Sewer Available, Underground Utilities, Water Available
Roof Type Composition
Building
Story Three Or More
Sewer Public Sewer
Level or Stories Three Or More
Construction Status Resale
Schools
Elementary Schools Northwood
Middle Schools Haynes Bridge
High Schools Centennial
Others
Financing Conventional
Read Less Info
Want to know what your home might be worth? Contact us for a FREE valuation!

Our team is ready to help you sell your home for the highest possible price ASAP

© 2025 Georgia Multiple Listing Service. All Rights Reserved.
GET MORE INFORMATION

Devita Maxwell
Broker Associate | License ID: 239666
Broker Associate License ID: 239666

