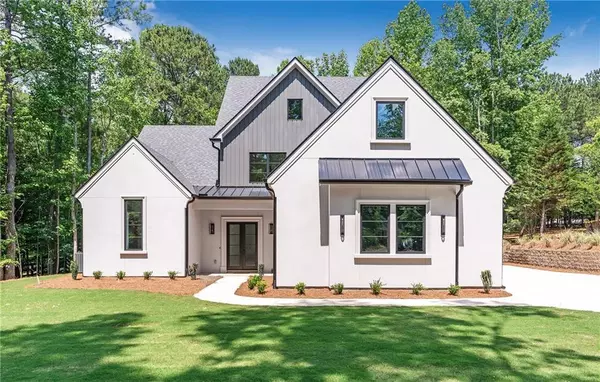For more information regarding the value of a property, please contact us for a free consultation.
Key Details
Sold Price $871,000
Property Type Single Family Home
Sub Type Single Family Residence
Listing Status Sold
Purchase Type For Sale
Square Footage 3,400 sqft
Price per Sqft $256
Subdivision Deer Creek Farms
MLS Listing ID 7364844
Sold Date 08/30/24
Style Contemporary,Craftsman,Modern
Bedrooms 4
Full Baths 4
Half Baths 1
Construction Status New Construction
HOA Y/N No
Originating Board First Multiple Listing Service
Year Built 2024
Annual Tax Amount $771
Tax Year 2023
Lot Size 1.080 Acres
Acres 1.08
Property Description
A *NEW CONSTRUCTION* masterpiece by Emerich Custom Build is now *MOVE IN READY*, offering unparalleled sophistication and upgrades at every turn. A RARE find in an established non-HOA neighborhood featuring a transitional design you will FALL IN LOVE with. Situated on a one-acre lot surrounded by estate-like properties, this home promises the epitome of elegance and privacy. Prepare to be captivated by this luxurious home with intricate details and craftsmanship throughout, featuring arched entryways and extensive trim paneling. The gourmet kitchen is a chef’s dream, showcasing premium Café appliances, exquisite Calcutta quartz countertops with true custom-built cabinets featuring white oak accents designed by Kitchen and Bath design group. A spacious layout effortlessly connects to the great room, creating the perfect space for entertaining or for quiet family evenings. The home features white oak wood floors, Sierra Pacific windows, 10 ft ceilings, 8 ft doors, custom designed fireplace, custom master cabinets, electric vehicle charging outlets, a beautiful prep kitchen and a spacious first floor laundry room plus countless more upgrades. The Master is on the main floor with custom master bath featuring a curbless shower. There is an additional main floor bedroom with its own bath that can be used as an in-law suite or an office. With a vaulted ceiling and breathtaking views, it provides unparalleled comfort and convenience while each additional second floor bedroom boasts its own separate bathroom, ensuring luxurious accommodation for all. Additional features include a coveted third car garage with separate entry into the home, providing ample space for vehicles and storage alike. Conveniently located near downtown Hoschton, residents enjoy easy access to a plethora of dining, shopping, and entertainment options, as well as seamless connectivity to I-85 for effortless commuting. Builder is also offering a 2-10 HOME WARRANTY! Don’t miss your chance to experience the ultimate in metro Atlanta luxury living and make this exquisite home yours!
Location
State GA
County Jackson
Lake Name None
Rooms
Bedroom Description Master on Main,Oversized Master
Other Rooms None
Basement None
Main Level Bedrooms 2
Dining Room Separate Dining Room
Interior
Interior Features Coffered Ceiling(s), Double Vanity, Entrance Foyer 2 Story, High Ceilings 10 ft Lower, High Ceilings 9 ft Upper, High Speed Internet, His and Hers Closets, Tray Ceiling(s), Wet Bar, Walk-In Closet(s), Entrance Foyer
Heating Zoned, Electric
Cooling Zoned
Flooring Carpet, Hardwood
Fireplaces Number 1
Fireplaces Type Living Room
Window Features Insulated Windows
Appliance Dishwasher, Electric Cooktop, Electric Oven, Microwave, Refrigerator
Laundry Laundry Room, Main Level, Mud Room
Exterior
Exterior Feature Private Yard, Private Entrance
Garage Attached, Garage Door Opener, Garage, Garage Faces Side, Kitchen Level
Garage Spaces 3.0
Fence None
Pool None
Community Features Near Shopping
Utilities Available Cable Available, Electricity Available, Underground Utilities, Water Available, Phone Available
Waterfront Description None
View Trees/Woods
Roof Type Composition,Metal,Shingle
Street Surface Paved,Asphalt
Accessibility Accessible Doors
Handicap Access Accessible Doors
Porch Covered, Rear Porch
Private Pool false
Building
Lot Description Back Yard, Landscaped, Front Yard, Wooded, Private
Story Two
Foundation Slab
Sewer Septic Tank
Water Public
Architectural Style Contemporary, Craftsman, Modern
Level or Stories Two
Structure Type Cement Siding,Stucco
New Construction No
Construction Status New Construction
Schools
Elementary Schools West Jackson
Middle Schools West Jackson
High Schools Jackson County
Others
Senior Community no
Restrictions false
Tax ID 120 167
Acceptable Financing Cash, Conventional, FHA
Listing Terms Cash, Conventional, FHA
Special Listing Condition None
Read Less Info
Want to know what your home might be worth? Contact us for a FREE valuation!

Our team is ready to help you sell your home for the highest possible price ASAP

Bought with LD Realty Group Inc.
GET MORE INFORMATION





