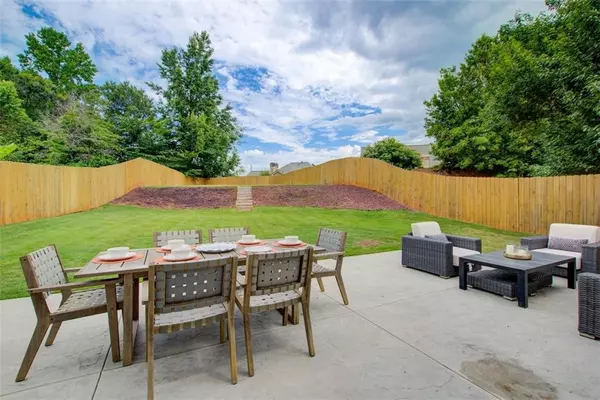For more information regarding the value of a property, please contact us for a free consultation.
Key Details
Sold Price $725,101
Property Type Single Family Home
Sub Type Single Family Residence
Listing Status Sold
Purchase Type For Sale
Square Footage 2,702 sqft
Price per Sqft $268
Subdivision Wyntergreen
MLS Listing ID 7401818
Sold Date 07/17/24
Style European,Traditional
Bedrooms 4
Full Baths 2
Half Baths 1
Construction Status Resale
HOA Y/N No
Originating Board First Multiple Listing Service
Year Built 1995
Annual Tax Amount $3,642
Tax Year 2023
Lot Size 8,833 Sqft
Acres 0.2028
Property Sub-Type Single Family Residence
Property Description
Light, bright and open, this is the one you've been waiting for in East Cobb! Well maintained and updated, this spacious home in the esteemed Walton High School district features a beautiful fenced backyard with an extra-large newer patio for everyone to enjoy. If you love natural light, you will adore this wonderful home! Custom window treatments throughout the main level are designed to let the light pour in. Hardcoat stucco, newer windows throughout, recent interior paint, & upgraded light fixtures are just a few of the many upgrades to mention. The kitchen was tastefully updated with a modern tile backsplash, recessed lighting, granite counters & stainless appliances. Kitchen opens to a sunny breakfast room and the vaulted great room with updated stone fireplace, hardwood floors & wall of windows overlooking the backyard. Inviting two-story foyer opens to formal living room and spacious dining room. Upstairs you'll find French doors leading to a romantic primary suite with a spa-like bathroom & custom luxury walk-in closet. Guest rooms are nicely sized and the guest bathroom updated. No HOA in this great neighborhood! Close to shopping, restaurants, schools, East Cobb Park & Fullers Park.
Location
State GA
County Cobb
Lake Name None
Rooms
Bedroom Description Oversized Master
Other Rooms Shed(s)
Basement None
Dining Room Seats 12+, Separate Dining Room
Interior
Interior Features Disappearing Attic Stairs, Double Vanity, Entrance Foyer 2 Story, High Ceilings 9 ft Upper, High Ceilings 10 ft Main, High Speed Internet, Recessed Lighting, Walk-In Closet(s)
Heating Central, Forced Air, Natural Gas, Zoned
Cooling Ceiling Fan(s), Central Air, Electric, Zoned
Flooring Carpet, Ceramic Tile, Hardwood
Fireplaces Number 1
Fireplaces Type Gas Starter, Great Room
Window Features Double Pane Windows,Insulated Windows,Window Treatments
Appliance Dishwasher, Disposal, Gas Range, Gas Water Heater
Laundry Laundry Room, Main Level
Exterior
Exterior Feature Private Yard, Storage
Parking Features Attached, Garage, Garage Door Opener, Garage Faces Front, Kitchen Level, Level Driveway
Garage Spaces 2.0
Fence Back Yard, Wood
Pool None
Community Features Near Schools, Near Shopping, Street Lights
Utilities Available Electricity Available, Natural Gas Available, Phone Available, Sewer Available
Waterfront Description None
View Other
Roof Type Composition,Ridge Vents
Street Surface Paved
Accessibility None
Handicap Access None
Porch Patio
Private Pool false
Building
Lot Description Back Yard, Front Yard, Landscaped, Level
Story Two
Foundation Slab
Sewer Public Sewer
Water Public
Architectural Style European, Traditional
Level or Stories Two
Structure Type Cement Siding,Stucco
New Construction No
Construction Status Resale
Schools
Elementary Schools East Side
Middle Schools Dodgen
High Schools Walton
Others
Senior Community no
Restrictions false
Tax ID 16096700460
Special Listing Condition None
Read Less Info
Want to know what your home might be worth? Contact us for a FREE valuation!

Our team is ready to help you sell your home for the highest possible price ASAP

Bought with Virtual Properties Realty. Biz




