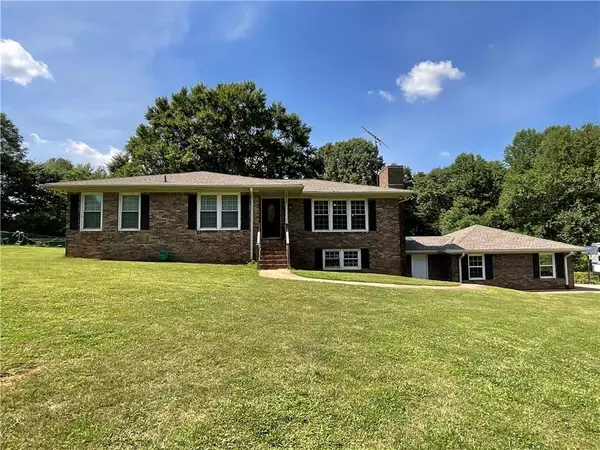For more information regarding the value of a property, please contact us for a free consultation.
Key Details
Sold Price $400,000
Property Type Single Family Home
Sub Type Single Family Residence
Listing Status Sold
Purchase Type For Sale
Square Footage 3,608 sqft
Price per Sqft $110
MLS Listing ID 7390317
Sold Date 07/09/24
Style Ranch,Traditional
Bedrooms 4
Full Baths 2
Half Baths 1
Construction Status Resale
HOA Y/N No
Originating Board First Multiple Listing Service
Year Built 1973
Annual Tax Amount $2,574
Tax Year 2023
Lot Size 21.030 Acres
Acres 21.03
Property Sub-Type Single Family Residence
Property Description
Looking for that peaceful, easy feeling? Here it is, 21.03 Acres, 4-sided brick, inground (salt-water) pool, 2 ponds, finished basement, WHEW! This sprawling ranch offers custom cabinets in the eat-in kitchen with tiled floors and all kitchen appliances stay, separate dining room will hardwood flooring and living room with true hardwoods and wood-burning, brick fireplace. 3 Bedrooms and 2 full baths on the main level and additional bedroom and 1/2 bath in the basement with HUGE family room/game room. A bathroom on the main level feeds laundry into the laundry room in the basement. No taking dirty laundry downstairs. This beautiful property has so much to offer. Watch the wildlife from every window in your home or walk to one of 2 ponds on the property. After a long day at work, take a swim in the 16 x 32 inground, salt-water pool. There is a also 16x16 2-story building for additional storage. You are only minutes to shopping and dining in Carrollton and minutes to Franklin, Roopville, Lagrange and Newnan.
Location
State GA
County Heard
Lake Name None
Rooms
Bedroom Description Master on Main
Other Rooms Shed(s)
Basement Finished, Full
Main Level Bedrooms 3
Dining Room Separate Dining Room
Interior
Interior Features Disappearing Attic Stairs, High Ceilings 9 ft Main, High Speed Internet, Walk-In Closet(s)
Heating Central, Electric
Cooling Attic Fan, Ceiling Fan(s), Central Air
Flooring Ceramic Tile, Hardwood
Fireplaces Number 2
Fireplaces Type Basement, Living Room, Masonry
Window Features None
Appliance Dishwasher, Electric Oven, Gas Range, Microwave, Refrigerator
Laundry In Basement, Laundry Chute, Laundry Room, Mud Room
Exterior
Exterior Feature Other
Parking Features Attached, Driveway, Garage, Garage Faces Side
Garage Spaces 2.0
Fence None
Pool In Ground, Salt Water
Community Features None
Utilities Available Cable Available, Electricity Available
Waterfront Description Pond
View Rural
Roof Type Shingle
Street Surface Dirt
Accessibility None
Handicap Access None
Porch Rear Porch
Total Parking Spaces 2
Private Pool false
Building
Lot Description Back Yard, Front Yard, Lake On Lot, Level, Sloped
Story One
Foundation Concrete Perimeter
Sewer Septic Tank
Water Public
Architectural Style Ranch, Traditional
Level or Stories One
Structure Type Brick 4 Sides
New Construction No
Construction Status Resale
Schools
Elementary Schools Heard County
Middle Schools Heard County
High Schools Heard County
Others
Senior Community no
Restrictions false
Tax ID 00260083
Special Listing Condition None
Read Less Info
Want to know what your home might be worth? Contact us for a FREE valuation!

Our team is ready to help you sell your home for the highest possible price ASAP

Bought with Southern Real Estate Properties




