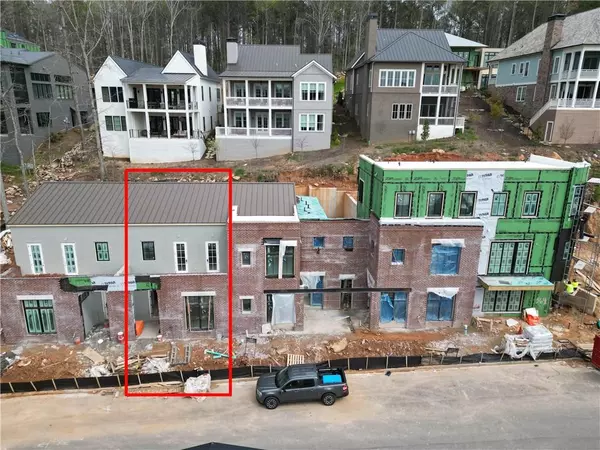For more information regarding the value of a property, please contact us for a free consultation.
Key Details
Sold Price $693,350
Property Type Townhouse
Sub Type Townhouse
Listing Status Sold
Purchase Type For Sale
Square Footage 1,282 sqft
Price per Sqft $540
Subdivision Serenbe
MLS Listing ID 7279571
Sold Date 06/28/24
Style European,Townhouse
Bedrooms 2
Full Baths 2
Half Baths 1
Construction Status New Construction
HOA Fees $1,332
HOA Y/N Yes
Originating Board First Multiple Listing Service
Year Built 2023
Lot Size 1,306 Sqft
Acres 0.03
Property Sub-Type Townhouse
Property Description
Enter this 2 bed, 2.5 bath townhome from a covered private entry into a convenient foyer area leading to a bedroom with ensuite that could also be used as an office. This level also has a large utility room and extra storage. On the second level, open living and eat-in kitchen that opens to a courtyard perfect for entertaining. This level also has the primary suite that walks out to a covered terrace perfect for morning coffee or watching the sunset with wine. Situated between Grange and Mado for easy access to The General Store, Halsa restaurant, The Gym, Serenbe Spa and miles of walking trails.
Location
State GA
County Fulton
Lake Name None
Rooms
Bedroom Description Other
Other Rooms None
Basement None
Main Level Bedrooms 1
Dining Room Open Concept
Interior
Interior Features Smart Home, Walk-In Closet(s), Other
Heating Central
Cooling Central Air
Flooring Hardwood
Fireplaces Type None
Window Features Double Pane Windows,Insulated Windows
Appliance Dishwasher, ENERGY STAR Qualified Appliances, Gas Oven, Range Hood, Refrigerator, Other
Laundry In Hall, Lower Level
Exterior
Exterior Feature Courtyard, Lighting, Other
Parking Features Assigned
Fence None
Pool None
Community Features Dog Park, Homeowners Assoc, Lake, Near Shopping, Near Trails/Greenway, Playground, Pool, Restaurant, Sidewalks, Spa/Hot Tub, Stable(s), Street Lights
Utilities Available Cable Available, Electricity Available, Natural Gas Available, Sewer Available, Underground Utilities, Water Available, Other
Waterfront Description None
View Rural, Trees/Woods
Roof Type Metal
Street Surface Asphalt
Accessibility None
Handicap Access None
Porch Patio
Total Parking Spaces 2
Private Pool false
Building
Lot Description Landscaped, Other
Story Two
Foundation Slab
Sewer Septic Tank
Water Public
Architectural Style European, Townhouse
Level or Stories Two
Structure Type Brick 4 Sides,Stucco
New Construction No
Construction Status New Construction
Schools
Elementary Schools Palmetto
Middle Schools Bear Creek - Fulton
High Schools Creekside
Others
Senior Community no
Restrictions true
Tax ID 08 140000466984
Ownership Fee Simple
Financing no
Special Listing Condition None
Read Less Info
Want to know what your home might be worth? Contact us for a FREE valuation!

Our team is ready to help you sell your home for the highest possible price ASAP

Bought with Serenbe Real Estate, LLC.




