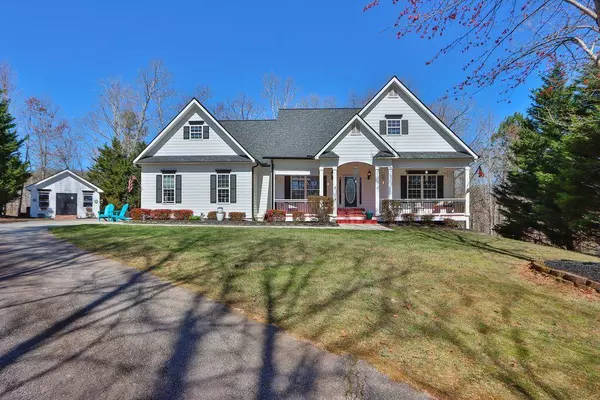For more information regarding the value of a property, please contact us for a free consultation.
Key Details
Sold Price $653,000
Property Type Single Family Home
Sub Type Single Family Residence
Listing Status Sold
Purchase Type For Sale
Square Footage 4,228 sqft
Price per Sqft $154
Subdivision Dawson
MLS Listing ID 7360629
Sold Date 06/17/24
Style Craftsman
Bedrooms 4
Full Baths 2
Half Baths 2
Construction Status Resale
HOA Y/N No
Originating Board First Multiple Listing Service
Year Built 2005
Annual Tax Amount $2,999
Tax Year 2023
Lot Size 2.570 Acres
Acres 2.57
Property Sub-Type Single Family Residence
Property Description
Welcome to your private retreat nestled in the heart of serene suburbia, where luxury meets tranquility. This very well-maintained estate offers a sanctuary boasting a plethora of amenities to delight both entertainers and those seeking peaceful seclusion. This property is designed for hosting unforgettable gatherings. Its spacious layout seamlessly integrates outdoor entertainment areas, ensuring ample room for socializing and celebrating life's moments. Embraced by towering hardwood trees, this property offers unparalleled privacy, creating a serene escape from the outside world. Dive into the pristine pool featuring a deck and gazebo, offering a picturesque setting for outdoor relaxation and enjoyment. The pool's vinyl liner and saltwater system provide low maintenance and a gentle, refreshing swim experience. The property boasts a sprawling outdoor oasis, perfect for gardening enthusiasts, hobbyists, or simply those who appreciate the freedom of ample outdoor space. Despite its secluded ambiance, you will enjoy proximity to Downtown Dawsonville and surrounding areas, offering the convenience of amenities without compromising on peace and quiet. Storage is never an issue with a dedicated shed for outdoor equipment and multiple storage areas throughout the home, providing ample space to organize and store belongings. Enjoy the feeling of openness and grandeur with high ceilings throughout the home, including the basement, providing a sense of spaciousness. Welcome home!
Location
State GA
County Dawson
Lake Name None
Rooms
Bedroom Description Master on Main,Oversized Master,Sitting Room
Other Rooms Outbuilding, Shed(s), Workshop
Basement Daylight, Finished, Full
Main Level Bedrooms 4
Dining Room Seats 12+
Interior
Interior Features Double Vanity, Entrance Foyer, High Ceilings 9 ft Main, Walk-In Closet(s)
Heating Central
Cooling Ceiling Fan(s), Central Air
Flooring Hardwood
Fireplaces Number 1
Fireplaces Type Great Room
Window Features Double Pane Windows,Insulated Windows,Shutters
Appliance Dishwasher, Electric Oven, Microwave, Refrigerator
Laundry Laundry Room, Main Level
Exterior
Exterior Feature Garden, Rear Stairs, Storage, Private Entrance
Parking Features Garage, Garage Door Opener, Level Driveway
Garage Spaces 2.0
Fence None
Pool In Ground
Community Features None
Utilities Available Underground Utilities
Waterfront Description None
View River, Rural, Trees/Woods
Roof Type Composition
Street Surface Paved
Accessibility Accessible Full Bath
Handicap Access Accessible Full Bath
Porch Covered, Deck, Front Porch, Screened
Total Parking Spaces 2
Private Pool false
Building
Lot Description Back Yard, Creek On Lot, Front Yard
Story One and One Half
Foundation Concrete Perimeter
Sewer Public Sewer, Septic Tank
Water Public
Architectural Style Craftsman
Level or Stories One and One Half
Structure Type Cement Siding,Concrete
New Construction No
Construction Status Resale
Schools
Elementary Schools Dawson - Other
Middle Schools Dawson County
High Schools Dawson - Other
Others
Senior Community no
Restrictions false
Tax ID 095 150 010
Acceptable Financing Cash, Conventional, FHA, VA Loan
Listing Terms Cash, Conventional, FHA, VA Loan
Special Listing Condition None
Read Less Info
Want to know what your home might be worth? Contact us for a FREE valuation!

Our team is ready to help you sell your home for the highest possible price ASAP

Bought with Keller Williams Realty Community Partners




