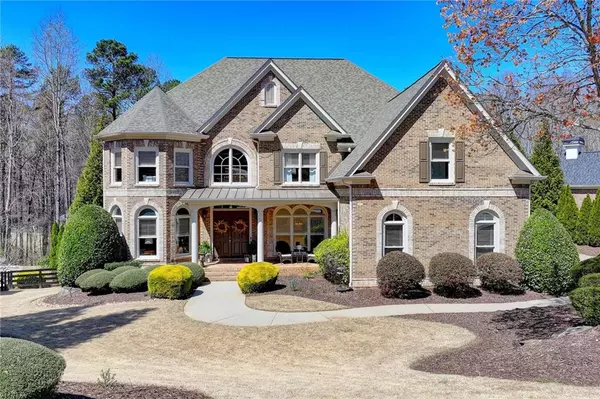For more information regarding the value of a property, please contact us for a free consultation.
Key Details
Sold Price $1,650,000
Property Type Single Family Home
Sub Type Single Family Residence
Listing Status Sold
Purchase Type For Sale
Square Footage 7,564 sqft
Price per Sqft $218
Subdivision Triple Crown
MLS Listing ID 7342993
Sold Date 04/12/24
Style Traditional
Bedrooms 6
Full Baths 6
Half Baths 1
Construction Status Resale
HOA Y/N No
Originating Board First Multiple Listing Service
Year Built 2003
Annual Tax Amount $11,524
Tax Year 2023
Lot Size 1.004 Acres
Acres 1.004
Property Sub-Type Single Family Residence
Property Description
RARE FIND IN MILTON! Highly coveted, all sides brick, Triple Crown stunner with a brand new kitchen and massive, flat backyard perfect for your future custom pool oasis. Level one acre lot at the end of a quiet, family friendly cul de sac walkable to all social amenities including swim, tennis, and clubhouse, plus the nature trail, playground, sidewalks on both sides, dog park, and lake! A dramatic two story foyer with custom built study on left, and traditional dining room on right, welcomes you home. A newly painted main floor guest bedroom with en suite bathroom, and walk-in shower, makes a lovely in-law suite or home office. The grand family room's high, coffered ceilings and panel of windows fill the main floor with abundant light, and flows nicely into the heart of the home: the "bells & whistles" custom designed chef's kitchen with vaulted keeping room and stone fireplace. No detail was overlooked in this recent $110K kitchen and dry bar renovation from the all new Wolf double convection oven, six burner Decor stovetop with wok and grill features, to the unique, oversized kitchen island made of sequoia brown leathered quartzite with built in microwave and ample storage, to the hidden coffee bar and appliance garage, separate baking station, wine chiller, secondary two drawer refrigerator, custom built spice rack, and soft close cabinets. Make sure to linger in the kitchen a little longer so you don't miss all the many culinary delights! The back staircase leads from the kitchen to the primary suite with spa like bathroom and massive primary closets. All three secondary bedrooms on the upper floor have large closets and en suite bathrooms. Fantastic curb appeal with oversized front porch to sip morning coffee or evening glass of wine. Spacious, finished terrace level flows nicely from the custom Irish pub style bar, to the media room, gym, and private guest quarters. Refinished hardwoods on main floor, newer roof, new upper floor HVAC, smart systems throughout, and meticulously maintained living spaces. Additional unfinished space on terrace level excellent for storage plus separate workshop room with an electrostatic air purifier! Professionally landscaped, park like yard in back, includes a brand new deck with stairs off to the right of the yard ensuring that your view from your future pool won't be obstructed. Triple Crown is districted for the trifecta of award-winning Milton public schools - Birmingham Falls Elementary, Northwestern Middle, and Milton High. Active social events for adults and children including frequent ladies nights, book club, adult holiday party, Breakfast with Santa, and more! Amazing location less than 5 minutes to downtown Milton, 10 mins to D/T Alpharetta, and less than 15 mins to Avalon & GA-400. Welcome spring from one of the most desirable neighborhoods right in the heart of Milton!
Location
State GA
County Fulton
Lake Name None
Rooms
Bedroom Description In-Law Floorplan,Oversized Master,Sitting Room
Other Rooms None
Basement Exterior Entry, Finished, Finished Bath, Full, Interior Entry
Main Level Bedrooms 1
Dining Room Butlers Pantry, Seats 12+
Interior
Interior Features Bookcases, Coffered Ceiling(s), Double Vanity, Entrance Foyer 2 Story, High Ceilings 9 ft Lower, High Ceilings 9 ft Upper, High Ceilings 10 ft Main, High Speed Internet, Tray Ceiling(s), Walk-In Closet(s), Wet Bar
Heating Central, Hot Water, Natural Gas
Cooling Ceiling Fan(s), Central Air, Zoned
Flooring Carpet, Ceramic Tile, Hardwood, Other
Fireplaces Number 3
Fireplaces Type Basement, Family Room, Gas Starter, Keeping Room, Master Bedroom, Outside
Window Features Insulated Windows,Shutters
Appliance Dishwasher, Disposal, Double Oven, Gas Cooktop, Gas Oven, Microwave, Refrigerator, Self Cleaning Oven, Trash Compactor
Laundry Laundry Room, Main Level
Exterior
Exterior Feature Private Front Entry, Private Rear Entry, Private Yard, Rear Stairs
Parking Features Garage, Garage Faces Side, Kitchen Level
Garage Spaces 3.0
Fence Back Yard, Fenced
Pool None
Community Features Clubhouse, Dog Park, Fishing, Homeowners Assoc, Lake, Near Schools, Near Shopping, Near Trails/Greenway, Park, Pickleball, Playground, Pool
Utilities Available Cable Available, Electricity Available, Natural Gas Available, Underground Utilities, Water Available
Waterfront Description None
View Other
Roof Type Other
Street Surface Other
Accessibility None
Handicap Access None
Porch Covered, Deck, Front Porch, Patio
Private Pool false
Building
Lot Description Back Yard, Front Yard, Landscaped, Level, Private, Wooded
Story Three Or More
Foundation See Remarks
Sewer Septic Tank
Water Public
Architectural Style Traditional
Level or Stories Three Or More
Structure Type Brick 4 Sides
New Construction No
Construction Status Resale
Schools
Elementary Schools Birmingham Falls
Middle Schools Northwestern
High Schools Milton - Fulton
Others
Senior Community no
Restrictions true
Tax ID 22 396007750751
Special Listing Condition None
Read Less Info
Want to know what your home might be worth? Contact us for a FREE valuation!

Our team is ready to help you sell your home for the highest possible price ASAP

Bought with Harry Norman Realtors




