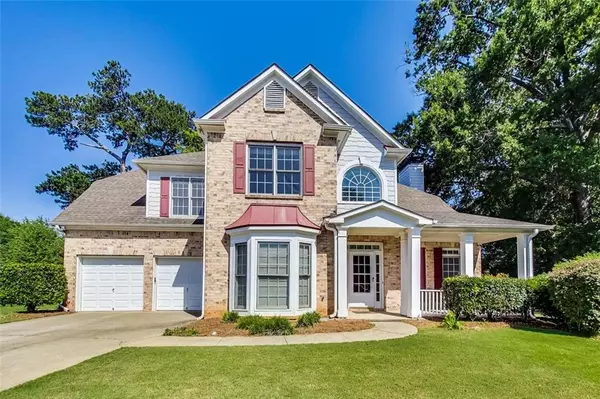For more information regarding the value of a property, please contact us for a free consultation.
Key Details
Sold Price $486,000
Property Type Single Family Home
Sub Type Single Family Residence
Listing Status Sold
Purchase Type For Sale
Square Footage 2,597 sqft
Price per Sqft $187
Subdivision Stillwater Lake
MLS Listing ID 7067920
Sold Date 07/08/22
Style Traditional
Bedrooms 4
Full Baths 2
Half Baths 1
Construction Status Resale
HOA Fees $750
HOA Y/N Yes
Year Built 2000
Annual Tax Amount $3,416
Tax Year 2021
Lot Size 0.380 Acres
Acres 0.38
Property Sub-Type Single Family Residence
Property Description
Two Story Traditional Home in East Cobb at sought after Stillwater Lake neighborhood. The covered front porch is a great place to enjoy a cup of coffee in the morning or a drink after work. Enter the 2-story grand foyer with recently refinished hardwood flooring throughout the main floor. Enjoy the vaulted ceiling in the living room or this could be a wonderful home office. The kitchen has an island, breakfast bar and a place for your kitchen table at the sunny bay window overlooking the wonderful backyard with new privacy fence. The kitchen is open to the family room with a gas log fireplace and lots of sunlight. The dining room is next to the kitchen & off the 2-story foyer for excellent flow for you & your guests.
The extra-large primary bedroom suite starts with a sitting room, includes a large walk-in closet, private bathroom, with dual vanities, separate shower, and jetted soaking tub with a top-down window blind so you can enjoy the morning sunshine and your modesty as you get ready for the day. There is even a storage room that you can use to lock away holiday gifts. No Rental Restrictions. Updated mechanicals….The French door refrigerator (2017), dishwasher (2017), garbage disposal (2022), hot water heater is less than 2 years old; the HVAC systems are less than 3 years old and include smart home features. Laundry Room includes LG Washer and Dryer Front Loading High Efficiency models. Wait until you see the amazing back yard with night lighting and a new privacy fence with a view of the lake. Enjoy beautiful sunsets in your peaceful backyard while you lay in your hammock under the trees. The patio off the kitchen has a propane gas grill with rotisserie so you can move in and start hosting friends and family at a barbeque that night. A large storage room in the garage keeps all your outdoor tools nice and neat. A vegetable garden on the side of the house is ready for harvest. Come and enjoy summer at the new playground near the Swimming Pool. Close Convenient to WellStar Kennestone Hospital area, Downtown Marietta Square, Downtown Woodstock, Kennesaw University and Town Center Mall. We are excited the redevelopment of Sprayberry Crossing has begun and is expected to be a Multi Use complex to include restaurants, retail shopping, offices and residential housing.
Location
State GA
County Cobb
Lake Name None
Rooms
Bedroom Description Oversized Master, Sitting Room
Other Rooms None
Basement None
Dining Room Separate Dining Room
Interior
Interior Features Disappearing Attic Stairs, Double Vanity, Entrance Foyer, Entrance Foyer 2 Story, High Ceilings 10 ft Lower, High Speed Internet, Tray Ceiling(s), Vaulted Ceiling(s), Walk-In Closet(s)
Heating Forced Air, Natural Gas
Cooling Central Air
Flooring Carpet, Ceramic Tile, Hardwood
Fireplaces Number 1
Fireplaces Type Factory Built, Family Room, Gas Log, Gas Starter
Window Features Double Pane Windows
Appliance Dishwasher, Disposal, Dryer, Gas Cooktop, Gas Range, Gas Water Heater, Microwave, Range Hood, Refrigerator, Self Cleaning Oven, Washer
Laundry Mud Room
Exterior
Exterior Feature Garden, Private Front Entry, Private Rear Entry, Private Yard, Rain Gutters
Parking Features Attached, Garage, Garage Door Opener, Kitchen Level, Level Driveway
Garage Spaces 2.0
Fence Back Yard, Fenced, Privacy, Wood
Pool None
Community Features Playground, Pool, Tennis Court(s)
Utilities Available Cable Available, Electricity Available, Natural Gas Available, Phone Available, Sewer Available, Underground Utilities, Water Available
Waterfront Description None
View Lake, Other
Roof Type Composition
Street Surface Paved
Accessibility None
Handicap Access None
Porch Front Porch, Patio
Total Parking Spaces 2
Building
Lot Description Back Yard, Cul-De-Sac, Landscaped, Level, Private
Story Two
Foundation Slab
Sewer Public Sewer
Water Public
Architectural Style Traditional
Level or Stories Two
Structure Type Brick Front, HardiPlank Type
New Construction No
Construction Status Resale
Schools
Elementary Schools Addison
Middle Schools Daniell
High Schools Sprayberry
Others
HOA Fee Include Swim/Tennis
Senior Community no
Restrictions false
Tax ID 16059400600
Acceptable Financing Cash, Conventional
Listing Terms Cash, Conventional
Special Listing Condition None
Read Less Info
Want to know what your home might be worth? Contact us for a FREE valuation!

Our team is ready to help you sell your home for the highest possible price ASAP

Bought with Chapman Hall Realty




