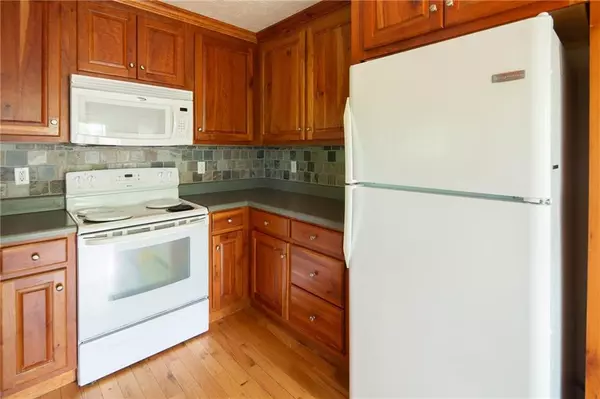For more information regarding the value of a property, please contact us for a free consultation.
Key Details
Sold Price $280,000
Property Type Single Family Home
Sub Type Single Family Residence
Listing Status Sold
Purchase Type For Sale
Square Footage 2,304 sqft
Price per Sqft $121
Subdivision Chestatee Estates
MLS Listing ID 6882979
Sold Date 06/10/21
Style Cabin
Bedrooms 4
Full Baths 3
Construction Status Resale
HOA Y/N No
Year Built 2006
Annual Tax Amount $1,992
Tax Year 2020
Lot Size 1.040 Acres
Acres 1.04
Property Sub-Type Single Family Residence
Source FMLS API
Property Description
Here's your opportunity to own a piece of paradise! This rustic cabin in historic Dahlonega has seasonal mountain views and all the privacy you could want. The minute you arrive you get the feeling this is where you were meant to be. The flagstone pathway leads up to a welcoming front porch, perfect for sitting and listening to the sounds of nature. Built on 1.04+/- Acres this 4/3 rustic home on full finished Basement has it all. The charming Kitchen has a breakfast/dining area and custom cabinets, all overlooking a spacious family room with it's tongue & groove 10ft+ vaulted ceilings and stacked stone fireplace. Master on the main, 1 Bedroom w/loft upstairs, and 2 Bedrooms down offers a ton of space for sharing this beautiful get away with family and friends. A few extras include a Nest Thermostat, a washer and dryer, Pristine hardwoods throughout, carpet in the lower Bedrooms, and tiled Baths. The finished Basement includes a full bath and has a private entrance accessible from the driveway. For the man of the house there is a nice workshop and an out building for added storage. At the end of the day enjoy the beautiful large screened-in porch or the open air balcony where watching the changing of the seasons will become a favorite pastime. Hurry ~ this one won't be around long!
Location
State GA
County Lumpkin
Area Chestatee Estates
Lake Name None
Rooms
Bedroom Description Master on Main
Other Rooms None
Basement Driveway Access, Exterior Entry, Finished, Finished Bath, Full, Interior Entry
Main Level Bedrooms 1
Dining Room Open Concept
Kitchen Breakfast Room, Cabinets Stain, Solid Surface Counters
Interior
Interior Features Entrance Foyer 2 Story, High Ceilings 10 ft Main, Walk-In Closet(s)
Heating Heat Pump, Zoned
Cooling Ceiling Fan(s), Central Air
Flooring Carpet, Ceramic Tile, Hardwood
Fireplaces Number 1
Fireplaces Type Factory Built, Family Room, Gas Log
Equipment None
Window Features Storm Window(s)
Appliance Dishwasher, Dryer, Electric Range, Microwave, Range Hood, Refrigerator, Washer
Laundry Laundry Room, Main Level
Exterior
Exterior Feature Balcony, Private Front Entry, Private Rear Entry, Private Yard
Parking Features Driveway
Fence None
Pool None
Community Features None
Utilities Available Electricity Available
View Y/N Yes
View Mountain(s)
Roof Type Ridge Vents
Street Surface Gravel
Accessibility None
Handicap Access None
Porch Deck, Front Porch
Building
Lot Description Private, Wooded
Story Two
Sewer Septic Tank
Water Well
Architectural Style Cabin
Level or Stories Two
Structure Type Other
Construction Status Resale
Schools
Elementary Schools Lumpkin County
Middle Schools Lumpkin County
High Schools Lumpkin County
Others
Senior Community no
Restrictions false
Tax ID 091 154
Special Listing Condition None
Read Less Info
Want to know what your home might be worth? Contact us for a FREE valuation!

Our team is ready to help you sell your home for the highest possible price ASAP

Bought with Virtual Properties Realty.com
GET MORE INFORMATION

Devita Maxwell
Broker Associate | License ID: 239666
Broker Associate License ID: 239666



