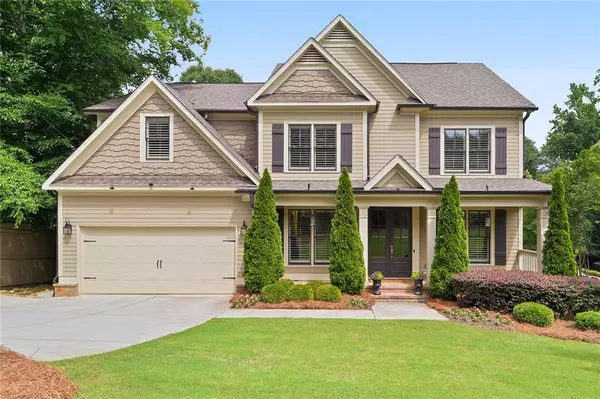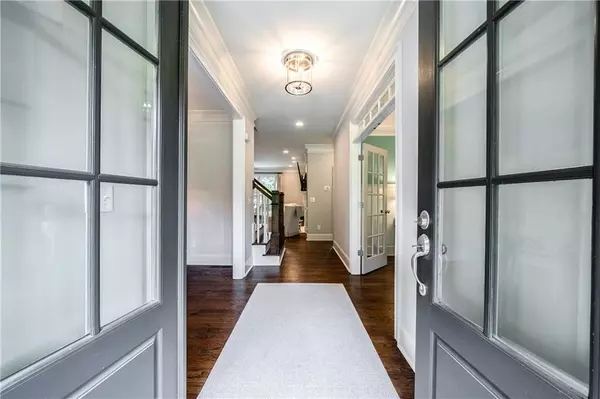For more information regarding the value of a property, please contact us for a free consultation.
Key Details
Sold Price $900,000
Property Type Single Family Home
Sub Type Single Family Residence
Listing Status Sold
Purchase Type For Sale
Square Footage 3,200 sqft
Price per Sqft $281
Subdivision Mill Creek Estates
MLS Listing ID 6735163
Sold Date 08/19/20
Style Townhouse
Bedrooms 6
Full Baths 5
Construction Status Resale
HOA Y/N No
Originating Board FMLS API
Year Built 2015
Annual Tax Amount $8,859
Tax Year 2019
Lot Size 0.500 Acres
Acres 0.5
Property Sub-Type Single Family Residence
Property Description
GORGEOUS BROOKHAVEN HOME! PERFECT FOR ENTERTAINING. THREE FINISHED LEVELS & OPEN FLOORPLAN. PRIVATE OFFICE, SEPARATE DINING ROOM, SPACIOUS KITCHEN WITH STAINLESS APPLIANCES, TONS OF STORAGE & GRANITE COUNTERTOPS. FIRESIDE LIVING ROOM WITH CUSTOM BUILT-INS. PRIVATE SCREENED PORCH WITH GAS BURNING FIREPLACE OVERLOOKS FENCED BACKYARD. OVERSIZED MASTER WITH SITTING AREA AND SPA-LIKE MASTER BATH WITH DOUBLE VANITIES, SOAKING TUB, SEAMLESS GLASS SHOWER & WALK-IN CLOSET. THREE ADDITIONAL SPACIOUS BEDROOMS, ONE WITH PRIVATE EN-SUITE. GORGEOUS WALKOUT TERRACE LEVEL! THEATER, BAR, GYM, BED/OFFICE & BATH. THEATER IS WIRED FOR 7.2 SURROUND SOUND AND PROJECTOR. WETBAR WITH WINE FRIDGE AND TONS OF SEATING, SEPARATE AUDIO & STORAGE ROOMS. WALKOUT TO COVERED PATIO W/ LIGHTING, LARGE PARK-LIKE, FENCED BACKYARD. MANY UPGRADES IN THIS BEAUTY-ELFA SHELVING, SAMSUNG SODA STREAM FRIDGE, BUILT-IN SPEAKERS, HUE LIGHTING, NEST THERMOSTAT, NEST DOORBELL, RACHIO 3 ZONE WIRELESS SPRINKLER SYSTEM, LANDSCAPE LIGHTING AND MORE! CLOSE TO BLACKBURN PARK, MURPHY-CANDLER, SHOPS, RESTAURANTS, TOP RATED PUBLIC AND PRIVATE SCHOOLS, 285 & 400.
Location
State GA
County Dekalb
Area 51 - Dekalb-West
Lake Name None
Rooms
Bedroom Description Oversized Master, Sitting Room
Other Rooms None
Basement Daylight, Exterior Entry, Finished, Finished Bath, Full, Interior Entry
Main Level Bedrooms 1
Dining Room Separate Dining Room, Other
Interior
Interior Features Bookcases, Double Vanity, Entrance Foyer, High Ceilings 9 ft Main, High Ceilings 9 ft Upper, Walk-In Closet(s), Wet Bar
Heating Forced Air, Natural Gas
Cooling Ceiling Fan(s), Central Air
Flooring Carpet, Hardwood, Other
Fireplaces Number 2
Fireplaces Type Gas Log, Gas Starter, Other Room, Outside
Window Features Plantation Shutters
Appliance Dishwasher, Disposal, Gas Cooktop, Gas Oven, Microwave, Range Hood, Refrigerator
Laundry In Hall, Upper Level
Exterior
Exterior Feature Garden, Private Front Entry, Private Rear Entry, Private Yard, Storage
Parking Features Driveway, Garage, Garage Door Opener, Garage Faces Front, Kitchen Level, Parking Pad
Garage Spaces 2.0
Fence Back Yard, Fenced, Wood
Pool None
Community Features Near Schools, Near Shopping, Near Trails/Greenway, Sidewalks, Other
Utilities Available Cable Available, Electricity Available, Natural Gas Available, Phone Available, Sewer Available, Water Available
Waterfront Description None
View Other
Roof Type Composition
Street Surface Paved
Accessibility None
Handicap Access None
Porch Covered, Deck, Front Porch, Rear Porch, Screened
Total Parking Spaces 2
Building
Lot Description Back Yard, Front Yard, Landscaped, Private
Story Two
Sewer Public Sewer
Water Private
Architectural Style Townhouse
Level or Stories Two
Structure Type Cement Siding
New Construction No
Construction Status Resale
Schools
Elementary Schools Montgomery
Middle Schools Chamblee
High Schools Chamblee Charter
Others
Senior Community no
Restrictions false
Tax ID 18 304 01 070
Special Listing Condition None
Read Less Info
Want to know what your home might be worth? Contact us for a FREE valuation!

Our team is ready to help you sell your home for the highest possible price ASAP

Bought with Redfin Corporation




