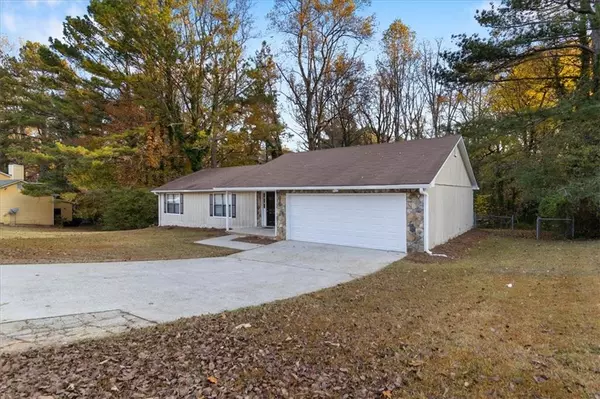
UPDATED:
Key Details
Property Type Single Family Home
Sub Type Single Family Residence
Listing Status Active
Purchase Type For Sale
Square Footage 1,770 sqft
Price per Sqft $98
Subdivision Mill Creek
MLS Listing ID 7684900
Style Ranch
Bedrooms 3
Full Baths 2
Half Baths 1
Construction Status Resale
HOA Y/N No
Year Built 1984
Annual Tax Amount $4,473
Tax Year 2024
Lot Size 0.410 Acres
Acres 0.41
Property Sub-Type Single Family Residence
Source First Multiple Listing Service
Property Description
This charming ranch home sits on a spacious lot and offers comfortable living throughout. Featuring three bedrooms and two-and-a-half baths, this home includes a nice, open family room, an eat-in kitchen, and a spacious master suite with a walk-in closet. You'll also find two additional secondary bedrooms perfect for family or guests.
Step outside to a large back deck, ideal for entertaining, gatherings, or simply relaxing. The fenced backyard is great for small pets and children to play safely.
Conveniently located just minutes from I-20, shopping, dining, and schools. Don't miss the opportunity to make this beautiful Lithonia ranch your next home!
Location
State GA
County Dekalb
Area Mill Creek
Lake Name None
Rooms
Bedroom Description None
Other Rooms None
Basement None
Main Level Bedrooms 3
Dining Room None
Kitchen Cabinets Other, Eat-in Kitchen
Interior
Interior Features Other
Heating Central
Cooling Central Air
Flooring Other
Fireplaces Number 1
Fireplaces Type Family Room
Equipment None
Window Features None
Appliance Dishwasher
Laundry In Hall
Exterior
Exterior Feature None
Parking Features Garage
Garage Spaces 2.0
Fence Back Yard
Pool None
Community Features None
Utilities Available Electricity Available
Waterfront Description None
View Y/N Yes
View Other
Roof Type Shingle
Street Surface Concrete
Accessibility None
Handicap Access None
Porch Deck
Private Pool false
Building
Lot Description Back Yard
Story One
Foundation Slab
Sewer Public Sewer
Water Public
Architectural Style Ranch
Level or Stories One
Structure Type Wood Siding
Construction Status Resale
Schools
Elementary Schools Redan
Middle Schools Redan
High Schools Redan
Others
Senior Community no
Restrictions false
Tax ID 16 060 01 052

GET MORE INFORMATION

Devita Maxwell
Broker Associate | License ID: 239666
Broker Associate License ID: 239666



