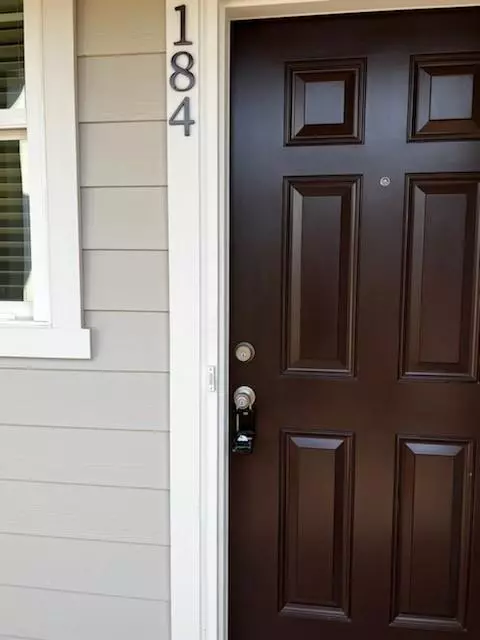
UPDATED:
Key Details
Property Type Townhouse
Sub Type Townhouse
Listing Status Active
Purchase Type For Rent
Square Footage 1,421 sqft
Subdivision Pembrooke
MLS Listing ID 7625010
Style Craftsman,Townhouse
Bedrooms 3
Full Baths 2
Half Baths 1
HOA Y/N No
Year Built 2021
Available Date 2025-11-04
Property Sub-Type Townhouse
Source First Multiple Listing Service
Property Description
Location
State GA
County Henry
Area Pembrooke
Lake Name None
Rooms
Bedroom Description Other
Other Rooms None
Basement None
Dining Room Open Concept
Kitchen Cabinets White, Pantry, Stone Counters, View to Family Room
Interior
Interior Features High Ceilings 9 ft Main, Walk-In Closet(s)
Heating Central, Electric, Heat Pump
Cooling Central Air
Flooring Carpet, Vinyl
Fireplaces Type None
Equipment None
Window Features None
Appliance Dishwasher, Electric Cooktop, Electric Oven, Electric Water Heater, Microwave, Refrigerator
Laundry Laundry Room, Upper Level
Exterior
Parking Features Garage
Garage Spaces 1.0
Fence Back Yard, Privacy
Pool None
Community Features None
Utilities Available Cable Available, Electricity Available, Phone Available, Sewer Available, Underground Utilities, Water Available
Waterfront Description None
View Y/N Yes
View Other
Roof Type Composition,Shingle
Street Surface Asphalt,Paved
Accessibility None
Handicap Access None
Porch Patio
Private Pool false
Building
Lot Description Back Yard, Front Yard, Landscaped
Story Two
Architectural Style Craftsman, Townhouse
Level or Stories Two
Structure Type Cement Siding
Schools
Elementary Schools Wesley Lakes
Middle Schools Eagle'S Landing
High Schools Eagles Landing
Others
Senior Community no
Tax ID 074E01040000

GET MORE INFORMATION

Devita Maxwell
Broker Associate | License ID: 239666
Broker Associate License ID: 239666



