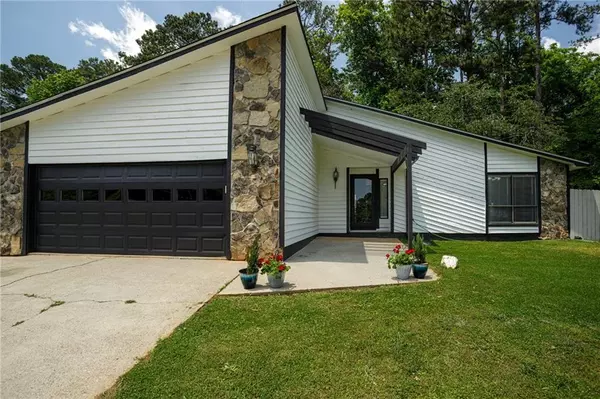
UPDATED:
Key Details
Property Type Single Family Home
Sub Type Single Family Residence
Listing Status Active
Purchase Type For Sale
Square Footage 1,898 sqft
Price per Sqft $191
Subdivision Bristol Downs
MLS Listing ID 7671895
Style Ranch
Bedrooms 3
Full Baths 2
Construction Status Resale
HOA Y/N No
Year Built 1986
Annual Tax Amount $4,248
Tax Year 2024
Lot Size 0.550 Acres
Acres 0.55
Property Sub-Type Single Family Residence
Source First Multiple Listing Service
Property Description
Location
State GA
County Gwinnett
Area Bristol Downs
Lake Name None
Rooms
Bedroom Description Master on Main,Oversized Master
Other Rooms None
Basement None
Main Level Bedrooms 3
Dining Room Open Concept
Kitchen Breakfast Bar, Breakfast Room, Solid Surface Counters
Interior
Interior Features Disappearing Attic Stairs, High Ceilings 10 ft Main, Walk-In Closet(s), Wet Bar
Heating Central, Natural Gas
Cooling Ceiling Fan(s), Central Air
Flooring Hardwood, Laminate, Wood
Fireplaces Number 1
Fireplaces Type Family Room, Gas Starter, Masonry
Equipment None
Window Features None
Appliance Dishwasher, Gas Range, Gas Water Heater, Refrigerator
Laundry In Hall
Exterior
Exterior Feature None
Parking Features Attached, Driveway, Garage, Kitchen Level
Garage Spaces 2.0
Fence Back Yard, Wood
Pool None
Community Features None
Utilities Available Electricity Available, Natural Gas Available, Water Available
Waterfront Description None
View Y/N Yes
View Rural
Roof Type Composition,Shingle
Street Surface Asphalt
Accessibility None
Handicap Access None
Porch Covered, Front Porch
Private Pool false
Building
Lot Description Back Yard, Corner Lot, Cul-De-Sac, Front Yard
Story One
Foundation Slab
Sewer Septic Tank
Water Public
Architectural Style Ranch
Level or Stories One
Structure Type Wood Siding
Construction Status Resale
Schools
Elementary Schools Cedar Hill
Middle Schools Richards - Gwinnett
High Schools Discovery
Others
Senior Community no
Restrictions false
Tax ID R5076 125

GET MORE INFORMATION

Devita Maxwell
Broker Associate | License ID: 239666
Broker Associate License ID: 239666



