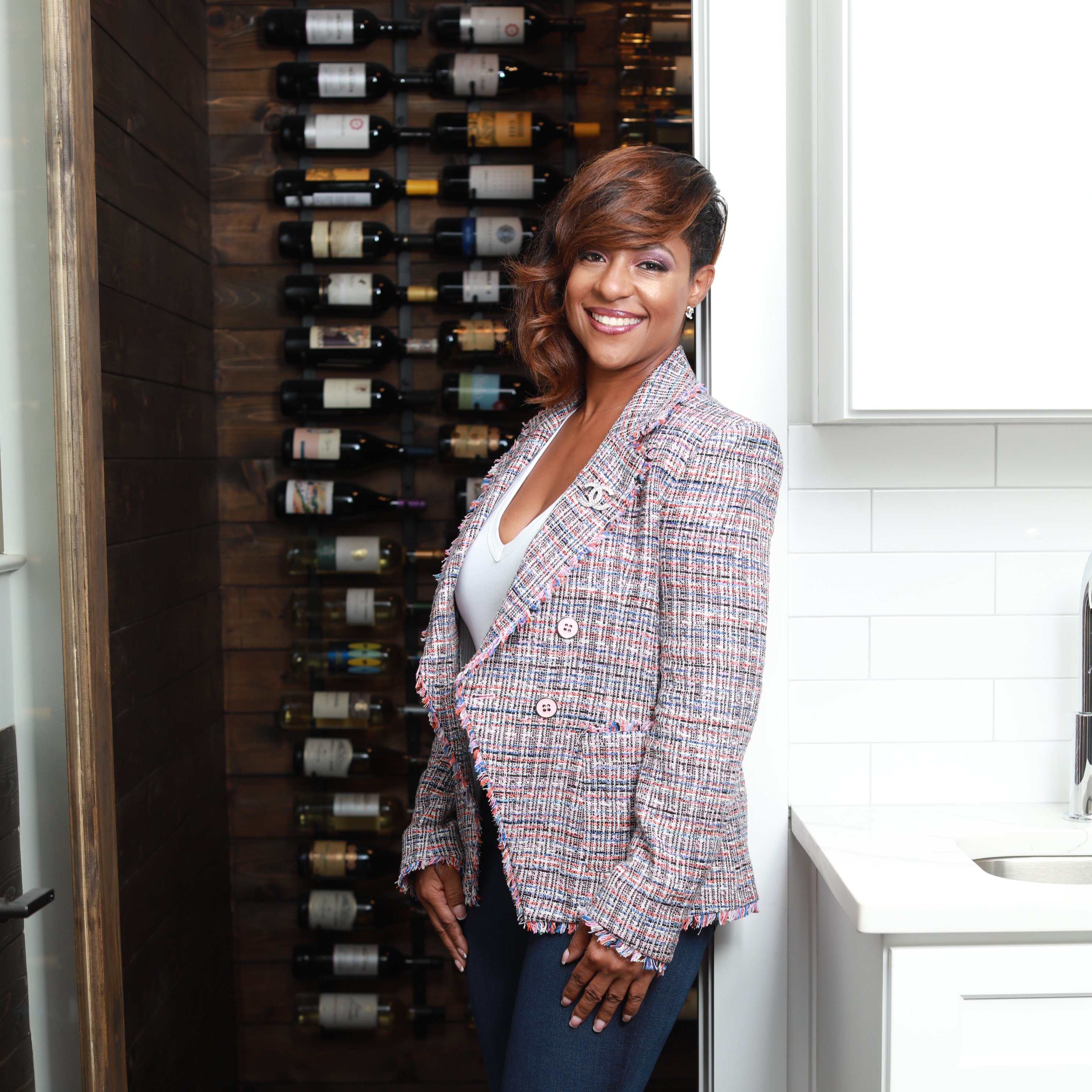
UPDATED:
Key Details
Property Type Single Family Home
Sub Type Single Family Residence
Listing Status Active
Purchase Type For Sale
Square Footage 3,677 sqft
Price per Sqft $231
Subdivision River Falls
MLS Listing ID 7671219
Style European
Bedrooms 4
Full Baths 4
Half Baths 1
Construction Status Resale
HOA Fees $725/qua
HOA Y/N Yes
Year Built 1995
Annual Tax Amount $7,140
Tax Year 2024
Lot Size 8,999 Sqft
Acres 0.2066
Property Sub-Type Single Family Residence
Source First Multiple Listing Service
Property Description
The updated chef's kitchen (approx. 2 years ago) features stainless steel appliances and opens to the impressive 2-story family room with a double-sided fireplace, making it perfect for entertaining or relaxing with family. Gorgeous hardwood floors flow throughout the main level.
The luxurious primary suite on the main boasts a trey ceiling, a double-sided fireplace that serves the Great Room and the Primary Bedroom, and a spa-like bathroom (remodeled approx. 3 years ago) with his & her closets. The main level also offers a guest half bath and a convenient laundry room with sink.
Upstairs you'll find 2 spacious bedrooms, 2 full baths, and a large bonus/media room with wet bar — an ideal teen suite, playroom, or additional living area.
The terrace level includes a partially finished basement with bedroom, bath, office, and living spaces, plus a huge unfinished area perfect for a future home theater or gym. Step outside to the expansive deck overlooking a private setting — the perfect spot for gatherings.
Newer HVAC systems for peace of mind. The community features a beautiful community pool for added amenities. Best of all, the HOA maintains the landscaping, offering a low-maintenance lifestyle in a luxury setting. Hurry, before this property is gone!
Location
State GA
County Fulton
Area River Falls
Lake Name None
Rooms
Bedroom Description Master on Main
Other Rooms None
Basement Daylight, Exterior Entry, Finished, Finished Bath, Full
Main Level Bedrooms 1
Dining Room Separate Dining Room
Kitchen Breakfast Bar, Cabinets White, Kitchen Island, Pantry, Stone Counters, View to Family Room
Interior
Interior Features Bookcases, Double Vanity, Entrance Foyer 2 Story, High Ceilings 10 ft Main, His and Hers Closets, Tray Ceiling(s), Walk-In Closet(s), Other
Heating Electric, Natural Gas
Cooling Central Air, Electric
Flooring Carpet, Ceramic Tile, Hardwood
Fireplaces Number 1
Fireplaces Type Double Sided, Family Room, Gas Log, Great Room, Master Bedroom
Equipment Irrigation Equipment
Window Features Insulated Windows
Appliance Dishwasher, Disposal, Dryer, Electric Range, Microwave, Refrigerator, Self Cleaning Oven, Washer, Other
Laundry Laundry Room, Main Level
Exterior
Exterior Feature Other
Parking Features Driveway, Garage, Garage Faces Side, Kitchen Level, Level Driveway
Garage Spaces 2.0
Fence None
Pool None
Community Features Gated, Homeowners Assoc, Near Schools, Near Shopping, Pool, Sidewalks
Utilities Available Cable Available, Electricity Available, Natural Gas Available, Phone Available, Sewer Available, Underground Utilities, Water Available
Waterfront Description None
View Y/N Yes
View Other
Roof Type Composition,Shingle
Street Surface Asphalt,Paved
Accessibility None
Handicap Access None
Porch Deck
Private Pool false
Building
Lot Description Back Yard, Front Yard, Landscaped, Private, Wooded
Story Two
Foundation Slab
Sewer Public Sewer
Water Public
Architectural Style European
Level or Stories Two
Structure Type Stucco
Construction Status Resale
Schools
Elementary Schools River Eves
Middle Schools Holcomb Bridge
High Schools Centennial
Others
HOA Fee Include Maintenance Grounds,Swim
Senior Community no
Restrictions true
Tax ID 12 256506740474
Acceptable Financing Cash, Conventional, FHA, VA Loan
Listing Terms Cash, Conventional, FHA, VA Loan

GET MORE INFORMATION

Devita Maxwell
Broker Associate | License ID: 239666
Broker Associate License ID: 239666



