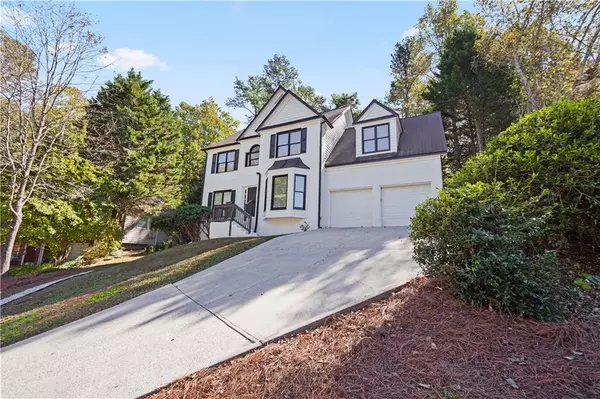
UPDATED:
Key Details
Property Type Single Family Home
Sub Type Single Family Residence
Listing Status Active
Purchase Type For Sale
Square Footage 2,388 sqft
Price per Sqft $257
Subdivision Butler Creek
MLS Listing ID 7669219
Style Traditional
Bedrooms 5
Full Baths 3
Half Baths 1
Construction Status Resale
HOA Y/N Yes
Year Built 1996
Annual Tax Amount $5,634
Tax Year 2025
Lot Size 0.730 Acres
Acres 0.7303
Property Sub-Type Single Family Residence
Source First Multiple Listing Service
Property Description
Welcome to this spacious and well-maintained home featuring a fully finished basement in-law suite with a private exterior entrance. The lower level offers a comfortable bedroom, office or bonus room, large living area, and a luxurious full bath, ideal for guests, extended family, or rental potential.
The main floor boasts gleaming hardwood floors, a beautiful staircase, and a bright, open layout perfect for entertaining. The master suite provides a private retreat with a jacuzzi tub for ultimate relaxation. Enjoy the outdoors in your newly fenced yard, offering privacy and space for family gatherings or pets.
This home perfectly combines comfort, flexibility, and modern features — don't miss your chance to make it yours!
Location
State GA
County Cobb
Area Butler Creek
Lake Name None
Rooms
Bedroom Description Other
Other Rooms Outbuilding, Shed(s)
Basement Daylight, Exterior Entry, Finished
Dining Room Butlers Pantry
Kitchen Breakfast Bar, Breakfast Room, Cabinets Other, Cabinets Stain, Eat-in Kitchen, Kitchen Island, Other Surface Counters, Pantry, View to Family Room
Interior
Interior Features Bookcases, Cathedral Ceiling(s), Disappearing Attic Stairs, Double Vanity, Entrance Foyer 2 Story, High Ceilings 9 ft Main, High Ceilings 9 ft Upper, Low Flow Plumbing Fixtures, Tray Ceiling(s), Walk-In Closet(s)
Heating Central, Forced Air, Natural Gas
Cooling Ceiling Fan(s), Central Air, Zoned
Flooring Carpet, Hardwood
Fireplaces Number 1
Fireplaces Type Brick, Family Room, Gas Starter
Equipment None
Window Features None
Appliance Electric Range
Laundry Upper Level
Exterior
Exterior Feature Private Yard
Parking Features Attached, Garage, Garage Faces Front
Garage Spaces 2.0
Fence Back Yard
Pool None
Community Features Homeowners Assoc, Near Schools, Near Shopping, Playground, Pool, Street Lights, Tennis Court(s)
Utilities Available Cable Available, Electricity Available, Natural Gas Available, Underground Utilities, Water Available
Waterfront Description None
View Y/N Yes
View Other
Roof Type Composition
Street Surface Asphalt
Accessibility Accessible Electrical and Environmental Controls
Handicap Access Accessible Electrical and Environmental Controls
Porch Deck, Rear Porch
Total Parking Spaces 3
Private Pool false
Building
Lot Description Back Yard, Front Yard, Landscaped, Sloped, Steep Slope
Story Three Or More
Foundation None
Sewer Public Sewer
Water Public
Architectural Style Traditional
Level or Stories Three Or More
Structure Type Brick Front
Construction Status Resale
Schools
Elementary Schools Bullard
Middle Schools Mcclure
High Schools Kennesaw Mountain
Others
Senior Community no
Restrictions false
Tax ID 20016302310

GET MORE INFORMATION

Devita Maxwell
Broker Associate | License ID: 239666
Broker Associate License ID: 239666



