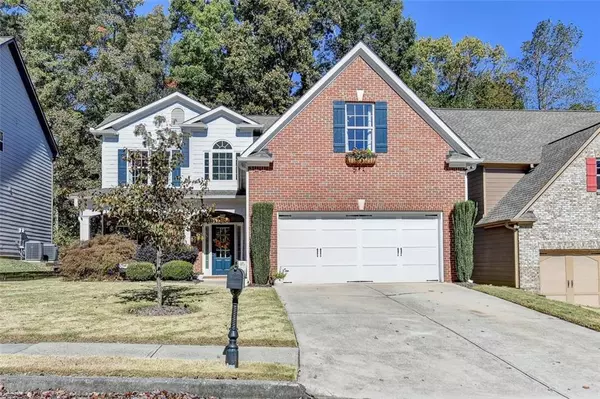
Open House
Sat Oct 25, 2:00pm - 4:00pm
Sun Oct 26, 2:00pm - 4:00pm
UPDATED:
Key Details
Property Type Single Family Home
Sub Type Single Family Residence
Listing Status Active
Purchase Type For Sale
Square Footage 2,475 sqft
Price per Sqft $195
Subdivision Misty Brook
MLS Listing ID 7669254
Style Colonial
Bedrooms 4
Full Baths 2
Half Baths 1
Construction Status Resale
HOA Y/N No
Year Built 2008
Annual Tax Amount $5,180
Tax Year 2024
Lot Size 6,098 Sqft
Acres 0.14
Property Sub-Type Single Family Residence
Source First Multiple Listing Service
Property Description
Upstairs you'll find a beautiful space overlooking the family room with 3 additional bedrooms and a bath giving everyone ample space of their own in a unique lay-out you won't find in any other home! From large closets, spacious bedrooms and hardwood floors throughout, this space is sure to please everyone!
But wait! There's more! The outdoor space is spectacular all on it's own! Enjoy the covered back patio with a masonry fireplace that overlooks a private backyard that backs up to woods, perfect for exploring and enjoying nature at it's finest! So much love and sweat equity has gone into making the backyard a space everyone will adore!
Don't let this home get away from you! You won't find another as special or unique at such an aggressive price point so close to shopping, restaurants, entertainment and the highway.
Every thing about this home has been upgraded and brought to a Pinterest worthy vision board!
Location
State GA
County Gwinnett
Area Misty Brook
Lake Name None
Rooms
Bedroom Description Master on Main
Other Rooms None
Basement None
Main Level Bedrooms 1
Dining Room Separate Dining Room, Open Concept
Kitchen Breakfast Room, Cabinets Stain, Solid Surface Counters, Pantry Walk-In, View to Family Room, Breakfast Bar, Stone Counters, Kitchen Island
Interior
Interior Features Entrance Foyer 2 Story, High Ceilings 9 ft Lower, Bookcases, Crown Molding, Disappearing Attic Stairs, Entrance Foyer, His and Hers Closets, Low Flow Plumbing Fixtures, Recessed Lighting, Tray Ceiling(s), Vaulted Ceiling(s), Walk-In Closet(s)
Heating Central, ENERGY STAR Qualified Equipment
Cooling Ceiling Fan(s), Central Air, ENERGY STAR Qualified Equipment, Electric
Flooring Hardwood, Ceramic Tile
Fireplaces Number 3
Fireplaces Type Brick, Circulating, Family Room, Masonry
Equipment None
Window Features Double Pane Windows,ENERGY STAR Qualified Windows
Appliance Dishwasher, Disposal, Electric Range, Electric Water Heater, Microwave, Self Cleaning Oven, ENERGY STAR Qualified Appliances, ENERGY STAR Qualified Water Heater
Laundry Laundry Room, Main Level
Exterior
Exterior Feature Private Yard, Other, Rain Gutters
Parking Features Garage Door Opener, Attached, Driveway, Garage, Garage Faces Front, Level Driveway
Garage Spaces 2.0
Fence None
Pool None
Community Features Sidewalks, Street Lights, Near Shopping, Near Schools, Near Trails/Greenway
Utilities Available Electricity Available, Cable Available, Sewer Available, Underground Utilities, Water Available
Waterfront Description None
View Y/N Yes
View Neighborhood
Roof Type Shingle,Ridge Vents
Street Surface Asphalt
Accessibility None
Handicap Access None
Porch Patio, Front Porch, Covered
Total Parking Spaces 2
Private Pool false
Building
Lot Description Landscaped
Story Two
Foundation Slab
Sewer Public Sewer
Water Public
Architectural Style Colonial
Level or Stories Two
Structure Type Brick
Construction Status Resale
Schools
Elementary Schools Patrick
Middle Schools Jones
High Schools Mill Creek
Others
Senior Community no
Restrictions true
Tax ID R7185 397
Ownership Fee Simple
Acceptable Financing Conventional, FHA, VA Loan, Cash
Listing Terms Conventional, FHA, VA Loan, Cash

GET MORE INFORMATION

Devita Maxwell
Broker Associate | License ID: 239666
Broker Associate License ID: 239666



