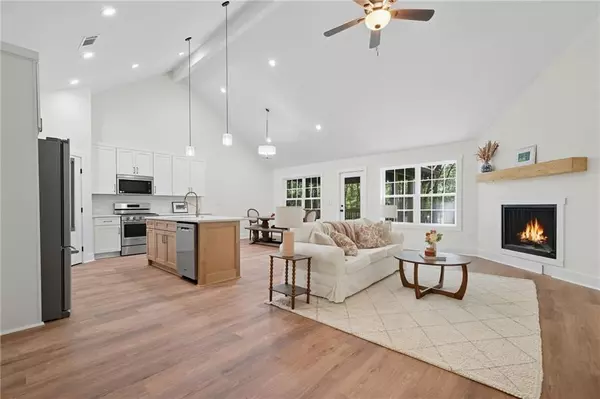
UPDATED:
Key Details
Property Type Single Family Home
Sub Type Single Family Residence
Listing Status Active
Purchase Type For Sale
Square Footage 1,900 sqft
Price per Sqft $294
Subdivision Arrowood Pointe
MLS Listing ID 7659702
Style A-Frame,Traditional
Bedrooms 3
Full Baths 2
Construction Status New Construction
HOA Y/N No
Year Built 2025
Annual Tax Amount $299
Tax Year 2024
Lot Size 1.130 Acres
Acres 1.13
Property Sub-Type Single Family Residence
Source First Multiple Listing Service
Property Description
Inside, the thoughtful roommate floor plan creates both privacy and connection, with a spacious split-bedroom design. The private primary suite feels like a true spa escape, featuring an oversized bathroom with luxurious finishes. Two secondary bedrooms share a convenient Jack-and-Jill bathroom, ideal for family or guests. The open layout flows seamlessly from the living room to the dining area and kitchen, where you'll enjoy full backyard views and effortless entertaining.
Step outside to the 3-season screened-in porch with vaulted ceilings—a perfect spot for morning coffee—along with an uncovered deck designed for grilling and gatherings. The professionally landscaped yard with brand-new sod adds instant curb appeal, while the extra-wide driveway easily accommodates an RV or recreational vehicle. With very minimal steps into the home, this property offers ease of living in every sense.
Blairsville is known for its breathtaking mountain scenery, welcoming community, and endless outdoor activities from hiking trails to water adventures. At 125 Arrowood Landing, you'll find not just a home, but a lifestyle surrounded by nature and comfort."
Location
State GA
County Union
Area Arrowood Pointe
Lake Name None
Rooms
Bedroom Description Master on Main
Other Rooms RV/Boat Storage
Basement None
Main Level Bedrooms 3
Dining Room Open Concept
Kitchen Breakfast Bar, Cabinets White, Kitchen Island, Pantry Walk-In, Stone Counters, View to Family Room
Interior
Interior Features His and Hers Closets, Walk-In Closet(s)
Heating Forced Air
Cooling Central Air
Flooring Luxury Vinyl
Fireplaces Number 1
Fireplaces Type Living Room
Equipment None
Window Features Double Pane Windows
Appliance Dishwasher, Disposal, Electric Water Heater, Gas Range, Microwave, Refrigerator, Self Cleaning Oven
Laundry Laundry Room, Main Level
Exterior
Exterior Feature Balcony
Parking Features Attached, Driveway, Garage, RV Access/Parking
Garage Spaces 2.0
Fence None
Pool None
Community Features Boating, Fishing, Lake, Marina, Near Trails/Greenway, Powered Boats Allowed, Restaurant
Utilities Available Natural Gas Available
Waterfront Description None
View Y/N Yes
View Mountain(s), Neighborhood, Trees/Woods
Roof Type Composition
Street Surface Asphalt
Accessibility None
Handicap Access None
Porch Covered, Deck, Patio, Rear Porch, Screened
Total Parking Spaces 4
Private Pool false
Building
Lot Description Back Yard, Front Yard, Landscaped, Mountain Frontage, Wooded
Story One
Foundation Slab
Sewer Septic Tank
Water Well
Architectural Style A-Frame, Traditional
Level or Stories One
Structure Type Cement Siding
Construction Status New Construction
Schools
Elementary Schools Union County
Middle Schools Union County
High Schools Union County
Others
Senior Community no
Restrictions false
Tax ID 021 069 A42

GET MORE INFORMATION

Devita Maxwell
Broker Associate | License ID: 239666
Broker Associate License ID: 239666



