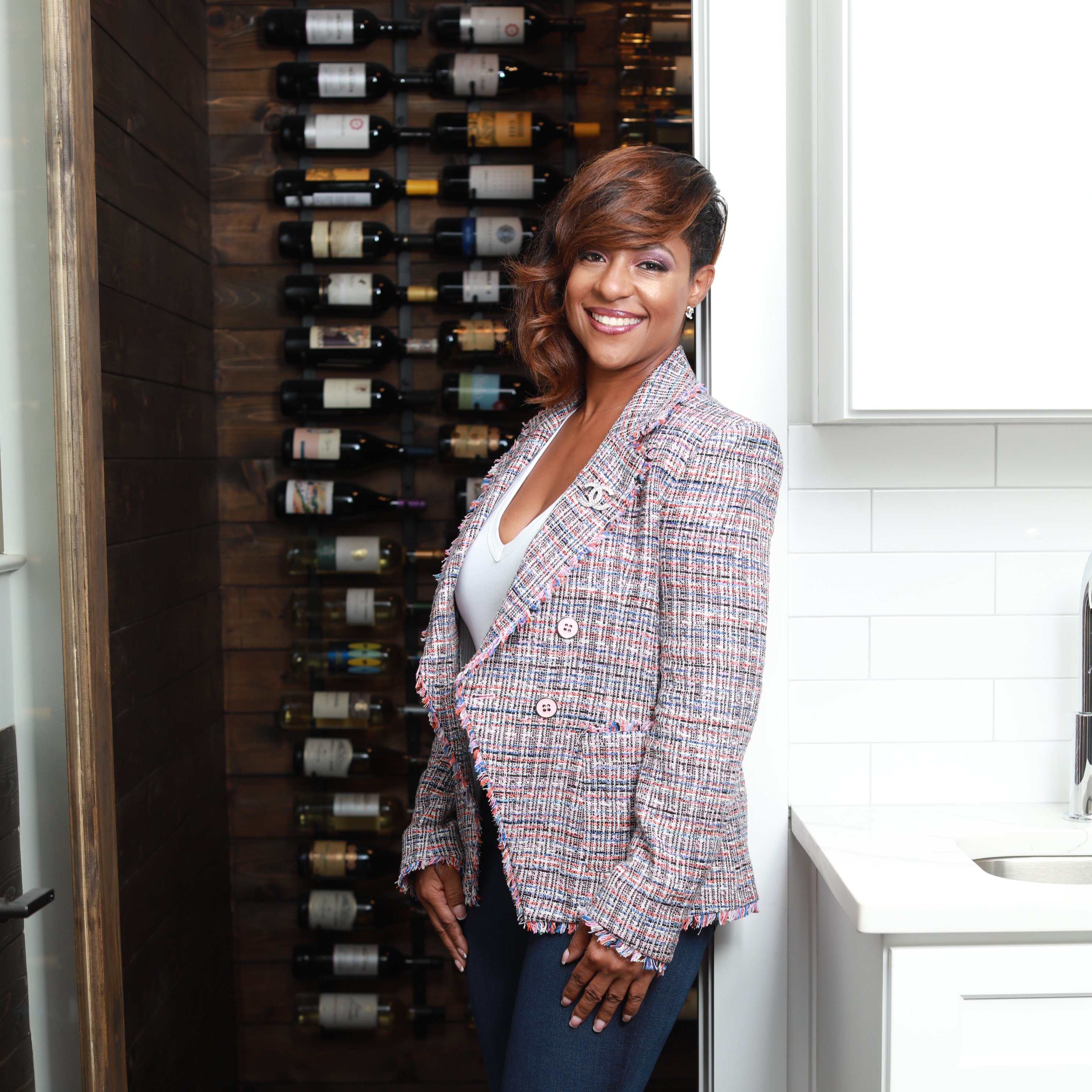
UPDATED:
Key Details
Property Type Single Family Home
Sub Type Single Family Residence
Listing Status Active
Purchase Type For Sale
Square Footage 3,996 sqft
Price per Sqft $143
Subdivision Waterford At Richland
MLS Listing ID 7659765
Style Modern
Bedrooms 5
Full Baths 3
Half Baths 1
Construction Status Resale
HOA Fees $42/mo
HOA Y/N Yes
Year Built 1994
Annual Tax Amount $6,905
Tax Year 2024
Lot Size 0.280 Acres
Acres 0.28
Property Sub-Type Single Family Residence
Source First Multiple Listing Service
Property Description
Upstairs, the spacious owner's suite features a private sitting area, a spa-like bath with a jetted tub, and a massive walk-in closet with an additional cedar-lined closet. The full daylight finished basement, complete with its own private entrance, includes a full kitchen, bath, and two bedrooms—perfect for extended family, guests, or rental potential.
This home offers abundant space, comfort, and breathtaking lake views—a perfect fit for every member of the family.
Location
State GA
County Gwinnett
Area Waterford At Richland
Lake Name None
Rooms
Bedroom Description In-Law Floorplan,Oversized Master
Other Rooms None
Basement Daylight, Exterior Entry, Finished, Finished Bath, Full, Walk-Out Access
Dining Room Dining L, Great Room
Kitchen Breakfast Bar, Kitchen Island, Pantry Walk-In, View to Family Room
Interior
Interior Features Entrance Foyer, High Ceilings 10 ft Main, Smart Home, Walk-In Closet(s)
Heating Central
Cooling Ceiling Fan(s), Central Air
Flooring Hardwood
Fireplaces Number 1
Fireplaces Type Family Room
Equipment None
Window Features None
Appliance Dishwasher, Disposal, Double Oven, Microwave, Refrigerator
Laundry Main Level
Exterior
Exterior Feature Balcony, Rain Gutters, Rear Stairs
Parking Features Garage
Garage Spaces 2.0
Fence Back Yard
Pool None
Community Features Country Club, Fitness Center, Lake, Meeting Room, Near Schools, Near Shopping, Near Trails/Greenway, Pickleball, Playground, Pool, Swim Team, Tennis Court(s)
Utilities Available Cable Available, Electricity Available, Natural Gas Available, Phone Available
Waterfront Description Lake Front
View Y/N Yes
View Lake
Roof Type Shingle
Street Surface Concrete
Accessibility None
Handicap Access None
Porch Deck
Total Parking Spaces 2
Private Pool false
Building
Lot Description Level
Story Three Or More
Foundation Slab
Sewer Public Sewer
Water Public
Architectural Style Modern
Level or Stories Three Or More
Structure Type Brick
Construction Status Resale
Schools
Elementary Schools Walnut Grove - Gwinnett
Middle Schools Creekland - Gwinnett
High Schools Collins Hill
Others
Senior Community no
Restrictions false
Tax ID R7087 277

GET MORE INFORMATION

Devita Maxwell
Broker Associate | License ID: 239666
Broker Associate License ID: 239666



