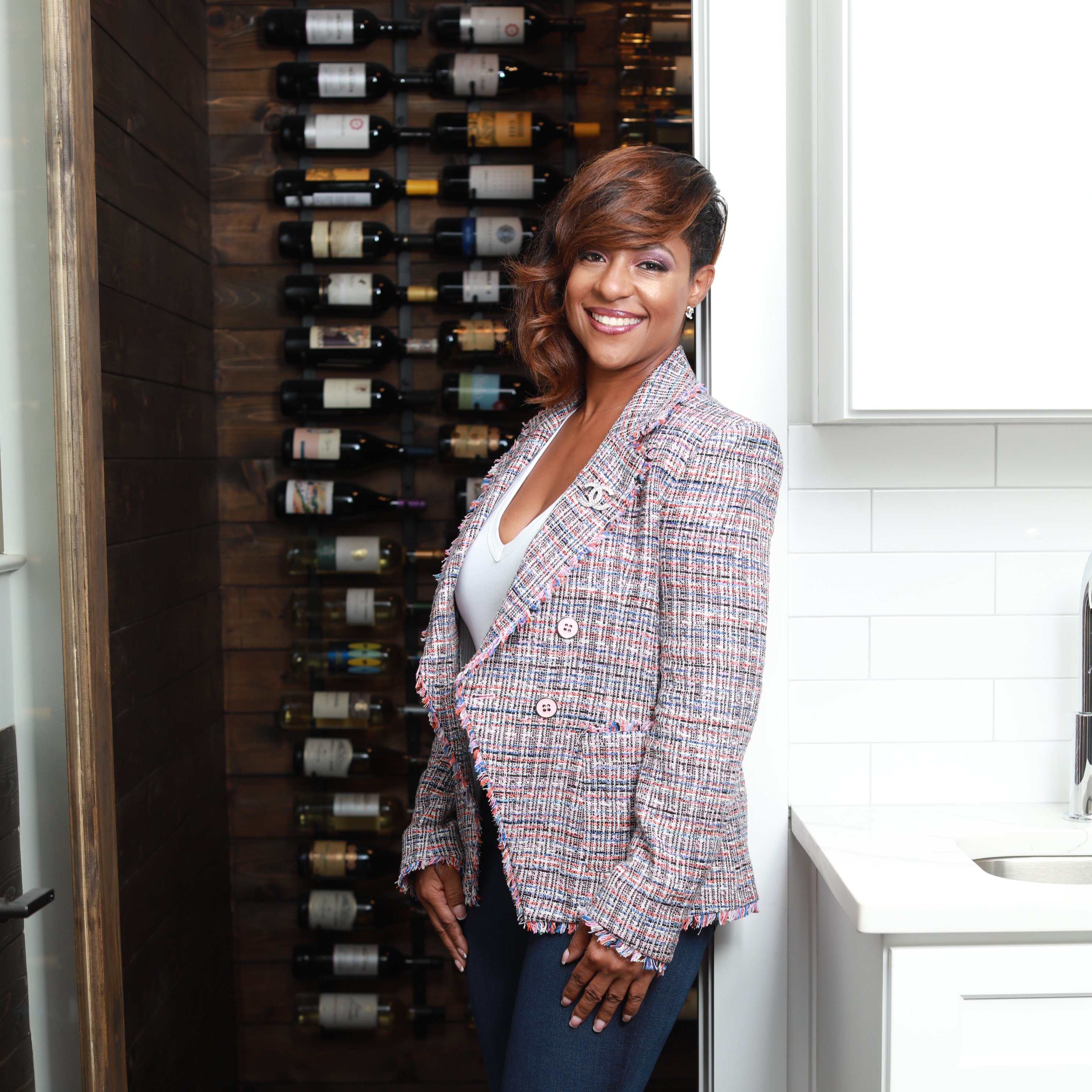
UPDATED:
Key Details
Property Type Single Family Home
Sub Type Single Family Residence
Listing Status Active
Purchase Type For Sale
Square Footage 2,570 sqft
Price per Sqft $204
Subdivision Meadowdale Est
MLS Listing ID 7649995
Style Ranch
Bedrooms 5
Full Baths 3
Construction Status Resale
HOA Y/N No
Year Built 1966
Annual Tax Amount $1,947
Tax Year 2024
Lot Size 1.530 Acres
Acres 1.53
Property Sub-Type Single Family Residence
Source First Multiple Listing Service
Property Description
The main residence boasts 2,570 sq. ft. of single-level living with 5 bedrooms and 3 full bathrooms, built with timeless four-sided brick construction. Inside, you'll love the expansive primary kitchen with updated appliances, stunning white granite countertops, and a large walk-in pantry. The oversized primary bedroom suite includes a generous walk-in closet and a spa-like five-piece bathroom, while all additional bedrooms are spacious with refinished hardwood floors throughout. The shared bathroom even features dual vanities for added convenience.
An attached apartment expands your options for multi-generational living or rental income, complete with a master suite (bedroom, closet, and bathroom), a full secondary kitchen with abundant cabinetry, a living room, and its own laundry space.
In addition, a detached 624 sq. ft. guest house provides even more possibilities. This charming space includes a full bedroom, bathroom, closet, living room, and kitchenette—perfect for guests, extended family, or private rental use. The guest house is paired with a large garage workshop and spacious decks, making it a versatile retreat.
Outdoors, enjoy a huge covered front porch with peaceful rural views—perfect for your morning coffee or winding down in the evening. A fully fenced area is currently utilized by the owners for small farming and includes a barn area, creating the ideal setup for animals, gardens, or hobby farming. All of this sits on a 1.53-acre level lot, offering privacy, open space, and convenience—just minutes from town.
Don't miss this rare opportunity to own a property with endless living arrangements, rental potential, and room to grow!
Location
State GA
County Gordon
Area Meadowdale Est
Lake Name None
Rooms
Bedroom Description Double Master Bedroom,In-Law Floorplan,Oversized Master
Other Rooms Garage(s), Guest House, Outbuilding
Basement Crawl Space
Main Level Bedrooms 5
Dining Room Open Concept
Kitchen Breakfast Bar, Cabinets Stain, Eat-in Kitchen, Kitchen Island, Pantry Walk-In, Stone Counters
Interior
Interior Features High Ceilings 9 ft Main, Recessed Lighting, Walk-In Closet(s)
Heating Central, Electric
Cooling Central Air, Electric
Flooring Hardwood, Tile
Fireplaces Type None
Equipment None
Window Features Double Pane Windows
Appliance Dishwasher, Electric Cooktop, Range Hood, Refrigerator
Laundry Electric Dryer Hookup, Laundry Room
Exterior
Exterior Feature Private Yard, Rain Gutters
Parking Features Driveway
Fence Wood
Pool None
Community Features None
Utilities Available Cable Available, Electricity Available, Phone Available, Sewer Available, Water Available
Waterfront Description None
View Y/N Yes
View Rural
Roof Type Metal
Street Surface Asphalt
Accessibility None
Handicap Access None
Porch Covered, Front Porch, Rear Porch
Total Parking Spaces 6
Private Pool false
Building
Lot Description Back Yard, Front Yard, Level, Private, Rectangular Lot
Story One
Foundation Block
Sewer Septic Tank
Water Public
Architectural Style Ranch
Level or Stories One
Structure Type Brick
Construction Status Resale
Schools
Elementary Schools Swain
Middle Schools Ashworth
High Schools Gordon Central
Others
Senior Community no
Restrictions false
Tax ID 035A 024
Acceptable Financing 1031 Exchange, Cash, Conventional, FHA, VA Loan
Listing Terms 1031 Exchange, Cash, Conventional, FHA, VA Loan

GET MORE INFORMATION

Devita Maxwell
Broker Associate | License ID: 239666
Broker Associate License ID: 239666



