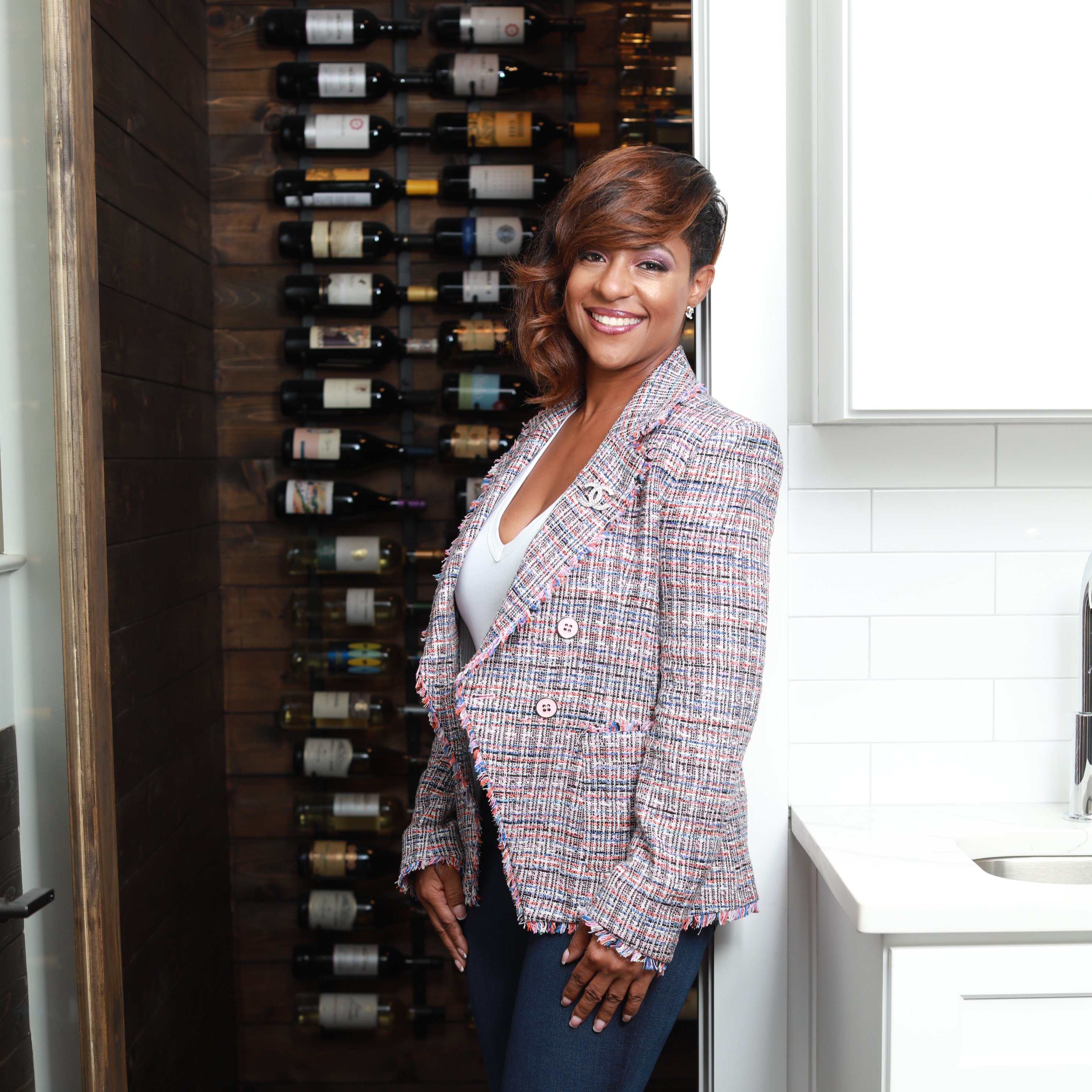
UPDATED:
Key Details
Property Type Single Family Home
Sub Type Single Family Residence
Listing Status Active
Purchase Type For Sale
Square Footage 3,476 sqft
Price per Sqft $445
Subdivision Arnold Williams
MLS Listing ID 7645291
Style Craftsman
Bedrooms 4
Full Baths 3
Half Baths 1
Construction Status Resale
HOA Y/N No
Year Built 1974
Annual Tax Amount $1,741
Tax Year 2024
Lot Size 0.310 Acres
Acres 0.31
Property Sub-Type Single Family Residence
Source First Multiple Listing Service
Property Description
Very easy boat access to the MAIN LAKE, and only 15 MINUTES TO MARGARITAVILLE/LANIER ISLANDS (by boat!) You are also very near to both Habersham Marina AND Baldridge Marina!
THIS PICTURE PERFECT SOUTH LAKE SETTING only comes along every now and again...ESPECIALLY with the chance to have your own PRIVATE COVERED DOCK that is literally 48 STEPS FROM YOUR BACK DOOR!
Enter the Majestic SOLID WOOD Double Front Doors and be WARMLY WELCOMED by a gorgeous WALL OF GLASS providing YEAR ROUND LAKE VIEWS from the Primary Living Areas (AND the Primary Bedroom as well!). Not only does this home have a total of the 4 BEDROOMS and 3.5 BATHS that you want, but also your own HOME OFFICE, and a full on HOME THEATER set up!
We have to mention that there are KITCHENS on both the MAIN LEVEL AND TERRACE LEVEL, and FIREPLACES(wood or gas)AS WELL! And yes, you 'Guest' it!!! A VERY COOL GUEST SUITE/APARTMENT complete with it's own entrance that includes a ROOMY kitchenette, a BEAUTIFUL Murphy bed and very(VERY) FANCY bathroom with a HUGE Soaking Tub! It even has it's own laundry set up for your Guest's convenience!
Completing this picture is a FENCED IN BACKYARD area that 'completely' surrounds the entire terrace level! And finally, this home is on CITY WATER AND SEWER, which is rare indeed on Lanier and another great selling point!
Make arrangements to come see us soon!!
Location
State GA
County Forsyth
Area Arnold Williams
Lake Name Lanier
Rooms
Bedroom Description Master on Main
Other Rooms None
Basement Daylight, Exterior Entry, Finished, Finished Bath, Full, Walk-Out Access
Main Level Bedrooms 1
Dining Room Great Room, Open Concept
Kitchen Breakfast Bar, Cabinets Other, Stone Counters, View to Family Room
Interior
Interior Features Beamed Ceilings, Walk-In Closet(s)
Heating Central, Electric
Cooling Central Air, Electric
Flooring Concrete, Hardwood
Fireplaces Number 2
Fireplaces Type Brick, Family Room, Living Room, Other Room
Equipment Home Theater
Window Features Double Pane Windows
Appliance Dishwasher, Dryer, Gas Cooktop, Gas Oven, Gas Water Heater, Microwave, Range Hood, Refrigerator, Self Cleaning Oven, Washer
Laundry Common Area, Electric Dryer Hookup, Lower Level, Main Level
Exterior
Exterior Feature Lighting, Rain Gutters
Parking Features Driveway, Garage, Garage Faces Front, Kitchen Level, On Street
Garage Spaces 2.0
Fence Back Yard, Chain Link, Fenced
Pool None
Community Features None
Utilities Available Cable Available, Electricity Available, Phone Available, Sewer Available, Underground Utilities, Water Available
Waterfront Description Lake Front,Waterfront
View Y/N Yes
View Lake, Water
Roof Type Shingle
Street Surface Asphalt,Paved
Accessibility None
Handicap Access None
Porch Covered, Deck, Patio, Rear Porch
Total Parking Spaces 4
Private Pool false
Building
Lot Description Lake On Lot, Landscaped
Story Two
Foundation Block, Concrete Perimeter
Sewer Public Sewer
Water Public
Architectural Style Craftsman
Level or Stories Two
Structure Type Brick,Brick 4 Sides
Construction Status Resale
Schools
Elementary Schools Mashburn
Middle Schools Lakeside - Forsyth
High Schools Forsyth Central
Others
Senior Community no
Restrictions false
Tax ID 224 370
Virtual Tour https://www.zillow.com/view-imx/7139ceea-28e9-4b6f-9e74-327fe9617dd5?wl=true&setAttribution=mls&initialViewType=pano

GET MORE INFORMATION

Devita Maxwell
Broker Associate | License ID: 239666
Broker Associate License ID: 239666



