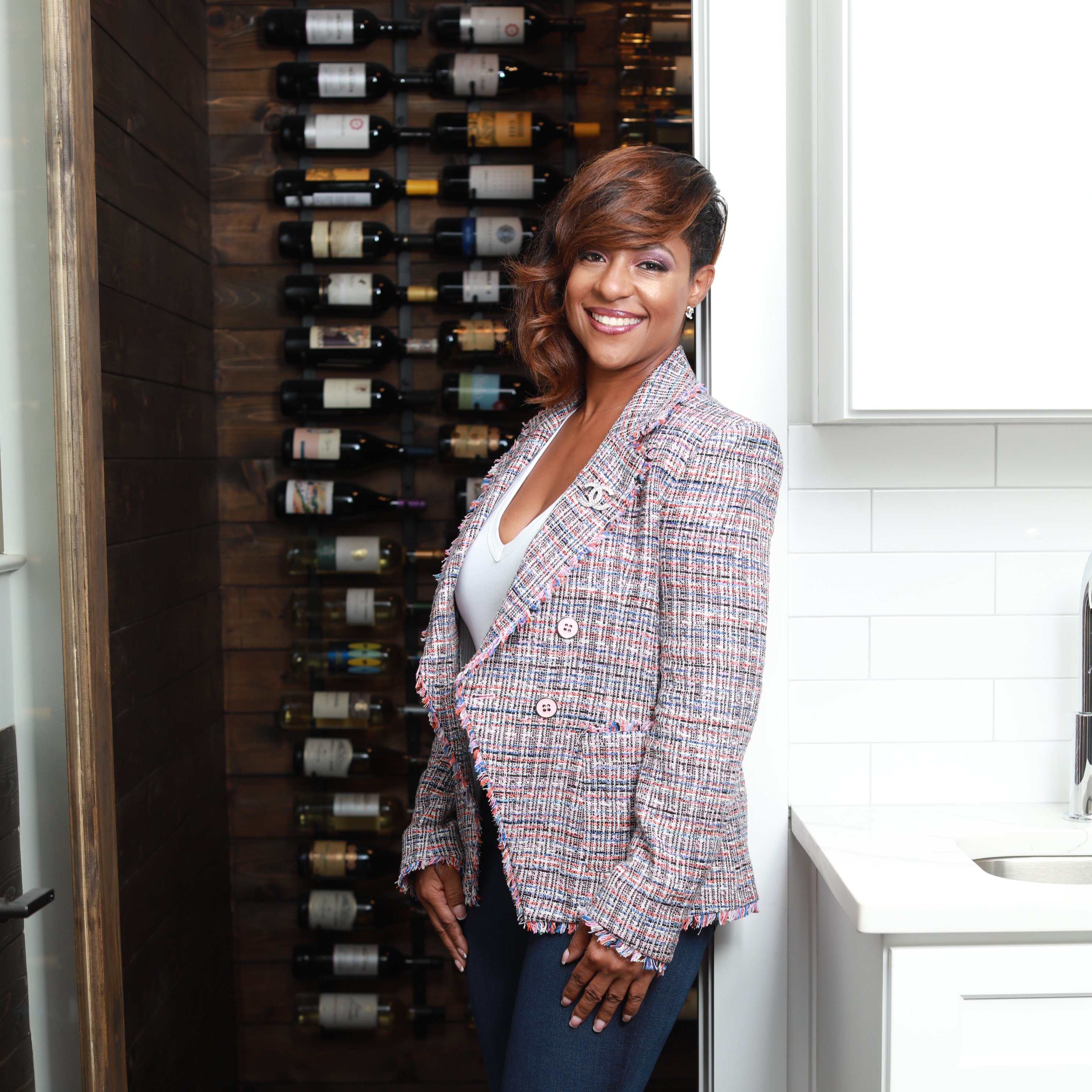
UPDATED:
Key Details
Property Type Condo
Sub Type Condominium
Listing Status Active
Purchase Type For Sale
Square Footage 1,520 sqft
Price per Sqft $338
Subdivision Manhattan
MLS Listing ID 7643398
Style High Rise (6 or more stories)
Bedrooms 2
Full Baths 2
Construction Status Resale
HOA Fees $828/mo
HOA Y/N Yes
Year Built 2006
Annual Tax Amount $7,981
Tax Year 2024
Lot Size 1,306 Sqft
Acres 0.03
Property Sub-Type Condominium
Source First Multiple Listing Service
Property Description
Inside, a sun-filled, open-concept layout flows seamlessly from the modern kitchen to the spacious living area and separate dining area. Recently updated with new flooring, new appliances, a new hot water heater, and a new HVAC system servicing the primary suite, this home is truly move-in ready. The upgraded culinary space showcases granite countertops, an island with bar seating, custom cabinetry, and a full suite of new stainless-steel appliances. A custom-built wall unit in the living room elevates the space with hidden storage and modern sophistication.
The luxurious primary suite is a serene retreat with a spa-inspired bath featuring dual vanities, a frameless glass shower, and a walk-in closet with ample shelving. A second ensuite bedroom provides a comfortable guest retreat with its own full bath.
Additional highlights include two deeded parking spaces — one ideally located on the same floor as the unit for maximum convenience — plus extra storage just steps away. Residents also enjoy The Manhattan's resort-style amenities: 24-hour concierge, swimming pool, fitness center, SkyLounge, game room, tennis courts, and dog park.
Perfectly positioned near Perimeter Mall, Publix, fine dining, MARTA, and major highways, this home blends upscale living with everyday convenience.
Location
State GA
County Dekalb
Area Manhattan
Lake Name None
Rooms
Bedroom Description Master on Main
Other Rooms None
Basement None
Main Level Bedrooms 2
Dining Room Open Concept
Kitchen Breakfast Bar, Cabinets Stain, Kitchen Island, Stone Counters, View to Family Room
Interior
Interior Features Double Vanity, Elevator, High Ceilings 9 ft Main, High Speed Internet, Recessed Lighting, Walk-In Closet(s)
Heating Central
Cooling Ceiling Fan(s), Central Air
Flooring Ceramic Tile, Laminate
Fireplaces Type None
Equipment None
Window Features Insulated Windows,Window Treatments
Appliance Dishwasher, Disposal, Electric Cooktop, Electric Oven, Microwave, Refrigerator
Laundry Laundry Closet, Main Level
Exterior
Exterior Feature Balcony, Lighting, Tennis Court(s), Other
Parking Features Assigned, Garage
Garage Spaces 2.0
Fence None
Pool In Ground
Community Features Barbecue, Fitness Center, Gated, Homeowners Assoc, Near Public Transport, Near Schools, Near Shopping, Pool, Sidewalks, Tennis Court(s)
Utilities Available Cable Available, Electricity Available, Natural Gas Available, Phone Available, Sewer Available, Water Available
Waterfront Description None
View Y/N Yes
View City
Roof Type Concrete
Street Surface Asphalt
Accessibility None
Handicap Access None
Porch Covered
Total Parking Spaces 2
Private Pool false
Building
Lot Description Other
Story One
Foundation Concrete Perimeter
Sewer Public Sewer
Water Public
Architectural Style High Rise (6 or more stories)
Level or Stories One
Structure Type Concrete
Construction Status Resale
Schools
Elementary Schools Austin
Middle Schools Peachtree
High Schools Dunwoody
Others
HOA Fee Include Door person,Maintenance Grounds,Maintenance Structure,Reserve Fund,Swim,Tennis
Senior Community no
Restrictions true
Tax ID 18 349 09 006
Ownership Condominium
Financing no

GET MORE INFORMATION

Devita Maxwell
Broker Associate | License ID: 239666
Broker Associate License ID: 239666



