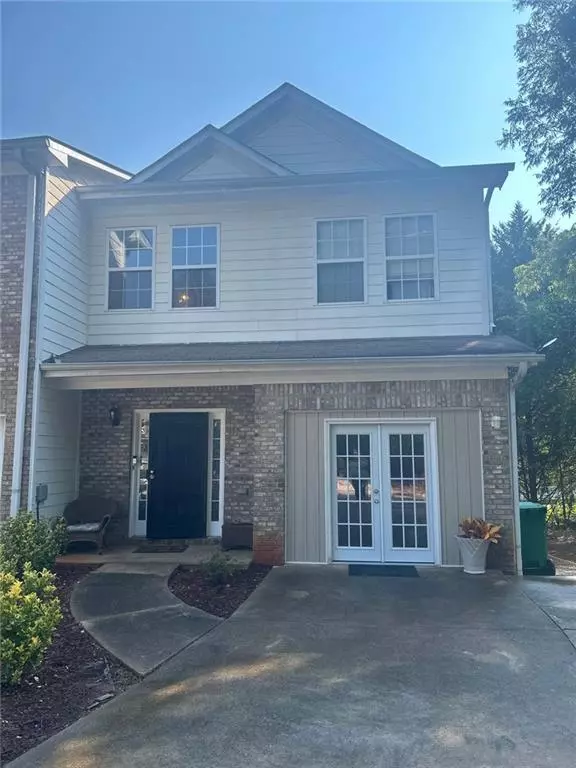
UPDATED:
Key Details
Property Type Townhouse
Sub Type Townhouse
Listing Status Active
Purchase Type For Sale
Square Footage 2,298 sqft
Price per Sqft $106
Subdivision Villas Of Sugar Creek
MLS Listing ID 7644344
Style Contemporary,Townhouse
Bedrooms 4
Full Baths 3
Half Baths 1
Construction Status Resale
HOA Y/N No
Year Built 2003
Annual Tax Amount $2,505
Tax Year 2024
Lot Size 5,662 Sqft
Acres 0.13
Property Sub-Type Townhouse
Source First Multiple Listing Service
Property Description
Welcome to this spacious 4 bedroom, 3.5 bath home offering endless possibilities! Situated on a corner lot with ample parking, this property features a full finished basement that's perfect for an in-law suite, home office, or rental opportunity.
Inside, you'll love the open-concept layout, ideal for entertaining and everyday living. The main bathroom boasts a double vanity, separate tub, and shower for added comfort and convenience.
With no HOA, this home offers flexibility and makes for a great investment opportunity or a wonderful place to call your own!
Location
State GA
County Dekalb
Area Villas Of Sugar Creek
Lake Name None
Rooms
Bedroom Description None
Other Rooms None
Basement Driveway Access, Exterior Entry, Full, Interior Entry, Other
Dining Room Open Concept
Kitchen Pantry, View to Family Room
Interior
Interior Features Entrance Foyer 2 Story
Heating Central
Cooling Ceiling Fan(s), Central Air
Flooring Carpet, Hardwood, Laminate
Fireplaces Number 1
Fireplaces Type Gas Starter
Equipment None
Window Features Double Pane Windows
Appliance Dishwasher, Disposal, Microwave, Refrigerator
Laundry In Hall
Exterior
Exterior Feature Private Entrance, Rain Gutters
Parking Features Garage, Garage Door Opener, Garage Faces Front
Garage Spaces 1.0
Fence None
Pool None
Community Features None
Utilities Available Cable Available, Electricity Available, Natural Gas Available, Phone Available, Sewer Available, Water Available, Other
Waterfront Description None
View Y/N Yes
View Other
Roof Type Composition
Street Surface Asphalt
Accessibility None
Handicap Access None
Porch Deck
Total Parking Spaces 2
Private Pool false
Building
Lot Description Corner Lot
Story Three Or More
Foundation None
Sewer Public Sewer
Water Public
Architectural Style Contemporary, Townhouse
Level or Stories Three Or More
Structure Type Aluminum Siding,Brick Front
Construction Status Resale
Schools
Elementary Schools Cedar Grove
Middle Schools Cedar Grove
High Schools Cedar Grove
Others
Senior Community no
Restrictions false
Tax ID 15 053 11 016
Ownership Fee Simple
Acceptable Financing 1031 Exchange, Cash, Conventional, FHA, VA Loan
Listing Terms 1031 Exchange, Cash, Conventional, FHA, VA Loan
Financing yes

GET MORE INFORMATION

Devita Maxwell
Broker Associate | License ID: 239666
Broker Associate License ID: 239666



