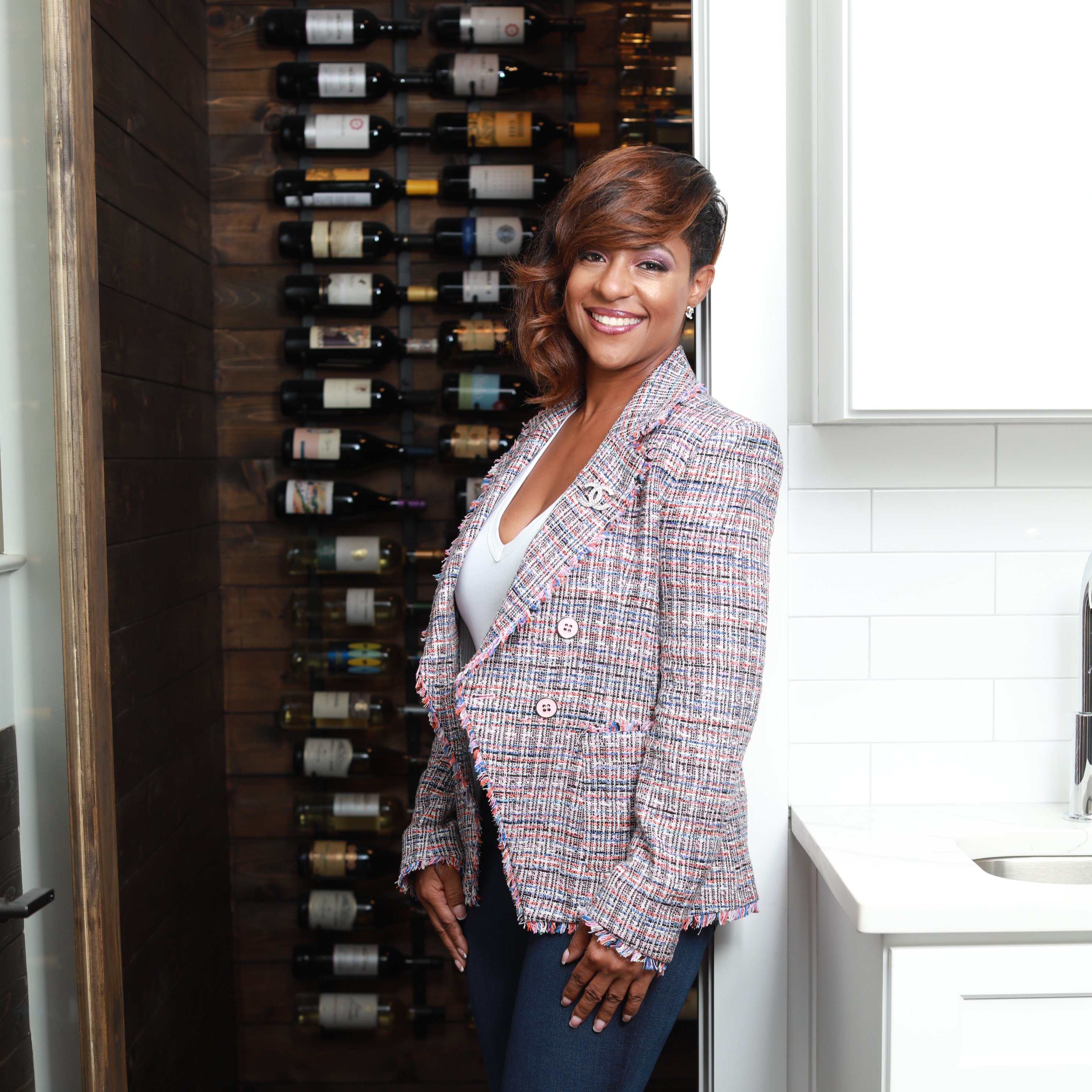
UPDATED:
Key Details
Property Type Single Family Home
Sub Type Single Family Residence
Listing Status Active
Purchase Type For Sale
Square Footage 4,350 sqft
Price per Sqft $212
Subdivision Wynterhall
MLS Listing ID 7643824
Style Traditional
Bedrooms 4
Full Baths 3
Half Baths 1
Construction Status Resale
HOA Y/N No
Year Built 1973
Annual Tax Amount $7,330
Tax Year 2024
Lot Size 0.400 Acres
Acres 0.4
Property Sub-Type Single Family Residence
Source First Multiple Listing Service
Property Description
The heart of the home features a stunning renovated kitchen open to the family room with an upgraded stone fireplace, ideal for gatherings. The remodeled primary suite is a true retreat with a raised trey ceiling, an added window for abundant natural light, an expanded spa-like bathroom, and a spacious walk-in closet. Step outside to your private oasis designed for entertaining and relaxation. A covered porch and two decks overlook the walk-out backyard, enhanced by lush zoysia sod, a stone retaining wall, and beautiful Japanese maple trees.
This home has been freshly painted and thoughtfully maintained with big-ticket upgrades including a new roof (2025), hot water heater (2024), garage door (2023), and more — giving buyers peace of mind.
Unbeatable Location & Lifestyle: Situated just minutes from Dunwoody Village, Spruill Center for the Arts, and Dunwoody Nature Center, residents enjoy a vibrant community rich in culture, recreation, and dining. Grocery shopping, coffee shops, and popular local restaurants are less than a mile away. Families will love the top-notch schools, including award-winning Austin Elementary, as well as access to nearby swim/tennis clubs. For commuters, the property is ideally located near three access points to GA-400, keeping you connected without the stress of traffic.
Don't miss the opportunity to make this stunning Dunwoody home yours. Schedule your private showing today and experience the perfect balance of luxury, convenience, and community living.
Location
State GA
County Dekalb
Area Wynterhall
Lake Name None
Rooms
Bedroom Description Oversized Master
Other Rooms Other
Basement Daylight, Exterior Entry, Partial, Finished, Crawl Space
Dining Room Seats 12+, Separate Dining Room
Kitchen Cabinets White, Eat-in Kitchen, Kitchen Island, Pantry, Solid Surface Counters, View to Family Room
Interior
Interior Features Bookcases, Disappearing Attic Stairs, Crown Molding, Double Vanity, Entrance Foyer, Tray Ceiling(s)
Heating Central
Cooling Attic Fan, Ceiling Fan(s), Central Air
Flooring Hardwood, Carpet
Fireplaces Number 1
Fireplaces Type Family Room
Equipment Dehumidifier
Window Features Double Pane Windows
Appliance Dishwasher, Disposal, Dryer, Gas Cooktop, Electric Oven, Refrigerator, Microwave, Range Hood, Self Cleaning Oven, Gas Water Heater
Laundry Main Level, Common Area
Exterior
Exterior Feature Lighting, Rain Gutters, Private Yard
Parking Features Garage
Garage Spaces 2.0
Fence Back Yard, Privacy
Pool None
Community Features Pool, Tennis Court(s)
Utilities Available Cable Available, Electricity Available, Natural Gas Available, Phone Available, Sewer Available
Waterfront Description None
View Y/N Yes
View Trees/Woods, Neighborhood
Roof Type Composition
Street Surface Asphalt
Accessibility None
Handicap Access None
Porch Front Porch, Deck, Enclosed, Screened
Total Parking Spaces 4
Private Pool false
Building
Lot Description Back Yard, Cleared, Landscaped, Private
Story Two
Foundation Block, Concrete Perimeter
Sewer Public Sewer
Water Public
Architectural Style Traditional
Level or Stories Two
Structure Type Frame,Other
Construction Status Resale
Schools
Elementary Schools Austin
Middle Schools Peachtree
High Schools Dunwoody
Others
Senior Community no
Restrictions false
Tax ID 18 377 01 040

GET MORE INFORMATION

Devita Maxwell
Broker Associate | License ID: 239666
Broker Associate License ID: 239666



