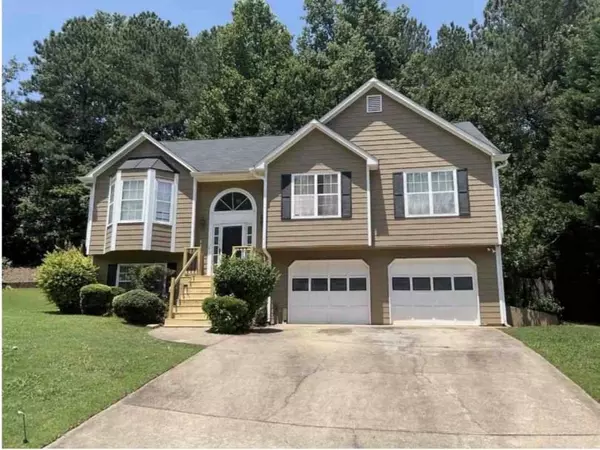UPDATED:
Key Details
Property Type Single Family Home
Sub Type Single Family Residence
Listing Status Active
Purchase Type For Sale
Square Footage 2,046 sqft
Price per Sqft $195
Subdivision Abbotts Glen
MLS Listing ID 7627105
Style Traditional
Bedrooms 4
Full Baths 3
Construction Status Resale
HOA Fees $425/ann
HOA Y/N Yes
Year Built 1996
Annual Tax Amount $1,371
Tax Year 2024
Lot Size 0.327 Acres
Acres 0.3275
Property Sub-Type Single Family Residence
Source First Multiple Listing Service
Property Description
Location
State GA
County Cobb
Area Abbotts Glen
Lake Name None
Rooms
Bedroom Description In-Law Floorplan,Master on Main
Other Rooms None
Basement Finished, Finished Bath, Full
Main Level Bedrooms 3
Dining Room Dining L
Kitchen Cabinets Other, Cabinets White, Kitchen Island, Stone Counters
Interior
Interior Features Double Vanity, High Ceilings 10 ft Upper, Recessed Lighting, Vaulted Ceiling(s)
Heating Central, Electric
Cooling Ceiling Fan(s), Central Air, Electric
Flooring Tile, Vinyl
Fireplaces Number 1
Fireplaces Type Living Room
Equipment None
Window Features Aluminum Frames
Appliance Double Oven, Electric Range, Electric Water Heater, Refrigerator
Laundry In Basement
Exterior
Exterior Feature Private Yard
Parking Features Attached, Garage, Garage Door Opener, Garage Faces Front
Garage Spaces 2.0
Fence Back Yard
Pool None
Community Features Clubhouse, Near Public Transport, Near Schools, Near Shopping, Playground, Pool, Tennis Court(s)
Utilities Available Cable Available, Electricity Available, Sewer Available, Water Available
Waterfront Description None
View Y/N Yes
View Other
Roof Type Shingle
Street Surface Asphalt
Accessibility None
Handicap Access None
Porch Deck, Front Porch
Private Pool false
Building
Lot Description Front Yard, Landscaped
Story Two
Foundation Raised
Sewer Public Sewer
Water Public
Architectural Style Traditional
Level or Stories Two
Structure Type Cement Siding
Construction Status Resale
Schools
Elementary Schools Baker
Middle Schools Barber
High Schools Allatoona
Others
HOA Fee Include Swim,Tennis
Senior Community no
Restrictions false
Tax ID 20001300660
Ownership Fee Simple
Acceptable Financing Cash, Conventional, FHA, VA Loan
Listing Terms Cash, Conventional, FHA, VA Loan
Financing no
Special Listing Condition Real Estate Owned

GET MORE INFORMATION
Devita Maxwell
Broker Associate | License ID: 239666
Broker Associate License ID: 239666



