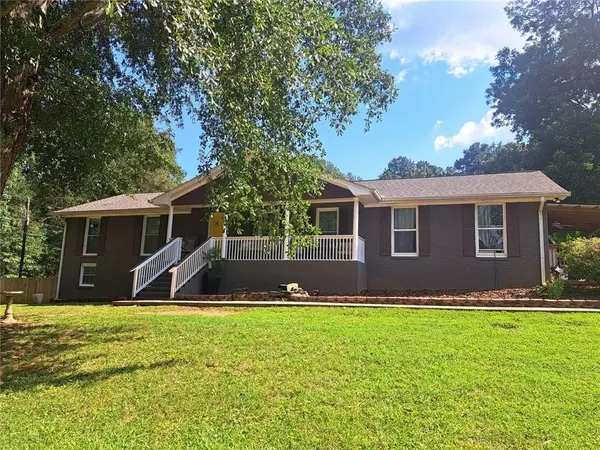
UPDATED:
Key Details
Property Type Single Family Home
Sub Type Single Family Residence
Listing Status Active
Purchase Type For Sale
Square Footage 2,892 sqft
Price per Sqft $126
MLS Listing ID 7615970
Style Ranch
Bedrooms 3
Full Baths 2
Construction Status Resale
HOA Y/N No
Year Built 1973
Annual Tax Amount $4,124
Tax Year 2024
Lot Size 1.900 Acres
Acres 1.9
Property Sub-Type Single Family Residence
Source First Multiple Listing Service
Property Description
Enjoy hardwood floors, stainless steel appliances, and a covered porches. The full basement includes a finished room and offers flexible space to expand. Updates include new roof (2023) and new A/C (2024).
Fully fenced backyard. Quiet setting. Quick access to shopping, schools, and highways. Schedule your showing today—homes with this much land and potential don't last.
Location
State GA
County Clayton
Area None
Lake Name None
Rooms
Bedroom Description Master on Main
Other Rooms Storage, Pergola, Other
Basement Full
Main Level Bedrooms 3
Dining Room Separate Dining Room, Seats 12+
Kitchen Cabinets White, Pantry Walk-In, Eat-in Kitchen, View to Family Room
Interior
Interior Features Bookcases, Entrance Foyer, High Ceilings 9 ft Main
Heating Central, Natural Gas
Cooling Electric, Central Air, Ceiling Fan(s)
Flooring Hardwood
Fireplaces Number 1
Fireplaces Type Masonry
Equipment None
Window Features Double Pane Windows
Appliance Dishwasher, Microwave, Gas Water Heater, Electric Range
Laundry Laundry Room
Exterior
Exterior Feature Private Yard, Garden
Parking Features Driveway, Parking Pad
Fence Back Yard, Privacy
Pool Above Ground
Community Features None
Utilities Available Water Available, Natural Gas Available, Electricity Available
Waterfront Description None
View Y/N Yes
View Neighborhood
Roof Type Composition
Street Surface Paved
Accessibility None
Handicap Access None
Porch Covered, Deck, Front Porch, Enclosed
Total Parking Spaces 6
Private Pool false
Building
Lot Description Farm, Cleared, Level
Story One
Foundation Block, Brick/Mortar
Sewer Septic Tank
Water Public
Architectural Style Ranch
Level or Stories One
Structure Type Brick 4 Sides,Brick
Construction Status Resale
Schools
Elementary Schools Suder
Middle Schools M.D. Roberts
High Schools Jonesboro
Others
Senior Community no
Restrictions false
Tax ID 06003C B002
Acceptable Financing Cash, Conventional, FHA, VA Loan
Listing Terms Cash, Conventional, FHA, VA Loan

GET MORE INFORMATION

Devita Maxwell
Broker Associate | License ID: 239666
Broker Associate License ID: 239666



