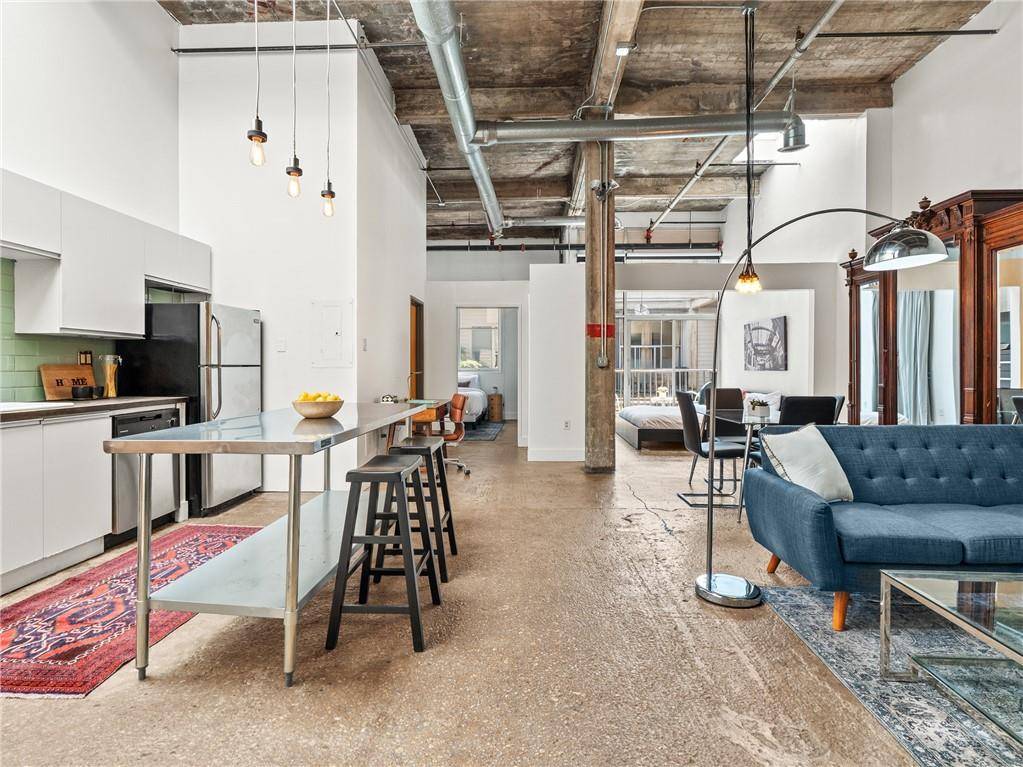UPDATED:
Key Details
Property Type Condo
Sub Type Condominium
Listing Status Active
Purchase Type For Sale
Square Footage 985 sqft
Price per Sqft $456
Subdivision Studioplex
MLS Listing ID 7607058
Style Other
Bedrooms 2
Full Baths 1
Construction Status Resale
HOA Fees $283/mo
HOA Y/N Yes
Year Built 1925
Annual Tax Amount $7,146
Tax Year 2024
Lot Size 984 Sqft
Acres 0.0226
Property Sub-Type Condominium
Source First Multiple Listing Service
Property Description
This upper-level unit embraces its industrial roots with soaring concrete ceilings, polished floors, and striking pillars, creating a dramatic yet inviting living space flooded with natural light. The open-concept kitchen features a full wall of cabinetry and seamlessly connects to the spacious living and flexible dining areas—perfect for both everyday living and entertaining.
Both bedrooms overlook the central courtyard of one of Atlanta's most iconic loft communities. A generously sized laundry room offers added functionality with ample storage and upper shelving.
Whether you're looking for a private city retreat, creative work-meets-life space, or an investment opportunity with short-term rental potential, this home adapts to fit your lifestyle. And with the BeltLine just outside your door, you're minutes away from top dining, shopping, and everything the vibrant O4W neighborhood has to offer.
Location
State GA
County Fulton
Area Studioplex
Lake Name None
Rooms
Bedroom Description Roommate Floor Plan
Other Rooms None
Basement None
Main Level Bedrooms 2
Dining Room Great Room, Open Concept
Kitchen Cabinets White, Kitchen Island, Solid Surface Counters, View to Family Room
Interior
Interior Features High Ceilings 10 ft Main, High Speed Internet
Heating Central
Cooling Central Air
Flooring Concrete
Fireplaces Type None
Equipment None
Window Features None
Appliance Dishwasher, Dryer, Electric Range, Refrigerator, Washer
Laundry Laundry Room
Exterior
Exterior Feature Balcony
Parking Features Assigned
Fence None
Pool None
Community Features Clubhouse, Fitness Center, Gated, Homeowners Assoc, Near Beltline, Near Public Transport, Near Shopping
Utilities Available Cable Available, Electricity Available, Water Available
Waterfront Description None
View Y/N Yes
View City
Roof Type Other
Street Surface Asphalt
Accessibility Accessible Bedroom, Accessible Hallway(s)
Handicap Access Accessible Bedroom, Accessible Hallway(s)
Porch Patio
Total Parking Spaces 1
Private Pool false
Building
Lot Description Landscaped, Level
Story One
Foundation Slab
Sewer Public Sewer
Water Public
Architectural Style Other
Level or Stories One
Structure Type Brick,Concrete
Construction Status Resale
Schools
Elementary Schools Hope-Hill
Middle Schools David T Howard
High Schools Midtown
Others
HOA Fee Include Maintenance Structure
Senior Community no
Restrictions false
Tax ID 14 001900101832
Ownership Condominium
Acceptable Financing 1031 Exchange, Cash, Conventional
Listing Terms 1031 Exchange, Cash, Conventional
Financing no

GET MORE INFORMATION
Devita Maxwell
Broker Associate | License ID: 239666
Broker Associate License ID: 239666



