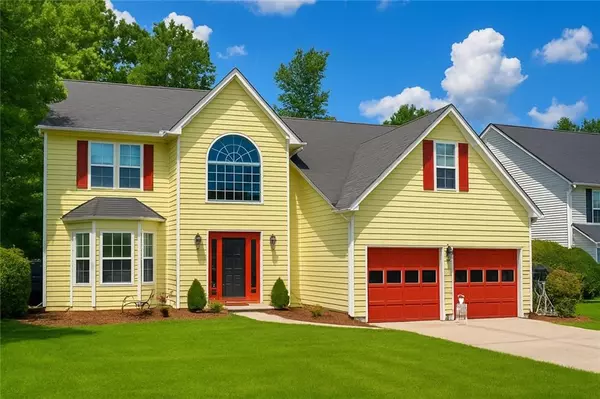UPDATED:
Key Details
Property Type Single Family Home
Sub Type Single Family Residence
Listing Status Active
Purchase Type For Sale
Square Footage 2,700 sqft
Price per Sqft $124
Subdivision Cascade Hills
MLS Listing ID 7591242
Style Traditional
Bedrooms 3
Full Baths 2
Half Baths 1
Construction Status Resale
HOA Y/N Yes
Year Built 1997
Annual Tax Amount $6,134
Tax Year 2022
Lot Size 9,583 Sqft
Acres 0.22
Property Sub-Type Single Family Residence
Source First Multiple Listing Service
Property Description
The chef's kitchen is a showstopper, featuring brand-new granite countertops, abundant cabinetry, and seamless access to a welcoming den and an elegant formal dining room with timeless chair rail accents. Upstairs, the primary suite is a true retreat, offering a romantic fireplace, a lavish soaking tub, dual showers, and private access to a second-story deck—perfect for morning coffee or evening stargazing. Dual staircases add both character and convenience, while the home's nearly new HVAC system, brand-new roof, spacious closets, and upgraded plumbing fixtures ensure both comfort and peace of mind.
Outside, the beautifully landscaped backyard features a large concrete patio—an ideal setting for al fresco dining, summer entertaining, or quiet moments of reflection. Located just minutes from Hartsfield-Jackson Airport and the vibrant energy of Downtown Atlanta, this home offers unmatched convenience while still providing the privacy and serenity of a distinguished neighborhood. A seller credit is also available to help you personalize your space with a fresh coat of paint.
This exceptional property will not last. Schedule your private showing today and experience the lifestyle you've been waiting for.
Location
State GA
County Fulton
Area Cascade Hills
Lake Name None
Rooms
Bedroom Description Double Master Bedroom,Oversized Master
Other Rooms None
Basement None
Dining Room Seats 12+, Separate Dining Room
Kitchen Breakfast Bar, Stone Counters
Interior
Interior Features High Ceilings 9 ft Lower, Tray Ceiling(s), Vaulted Ceiling(s)
Heating Central
Cooling Central Air
Flooring Wood
Fireplaces Number 2
Fireplaces Type Gas Log, Gas Starter, Stone
Equipment None
Window Features Aluminum Frames
Appliance Dishwasher, Disposal, Dryer, Gas Cooktop, Gas Oven, Microwave, Range Hood, Refrigerator
Laundry Laundry Closet
Exterior
Exterior Feature Rain Gutters
Parking Features Garage
Garage Spaces 2.0
Fence None
Pool None
Community Features None
Utilities Available Cable Available, Natural Gas Available
Waterfront Description None
View Y/N Yes
View City
Roof Type Composition
Street Surface Asphalt
Accessibility None
Handicap Access None
Porch Deck
Total Parking Spaces 2
Private Pool false
Building
Lot Description Back Yard, Front Yard, Landscaped
Story Two
Foundation Slab
Sewer Public Sewer
Water Public
Architectural Style Traditional
Level or Stories Two
Structure Type Vinyl Siding
Construction Status Resale
Schools
Elementary Schools Randolph
Middle Schools Sandtown
High Schools Westlake
Others
Senior Community no
Restrictions false
Tax ID 14F0090 LL0833

GET MORE INFORMATION
Devita Maxwell
Broker Associate | License ID: 239666
Broker Associate License ID: 239666



