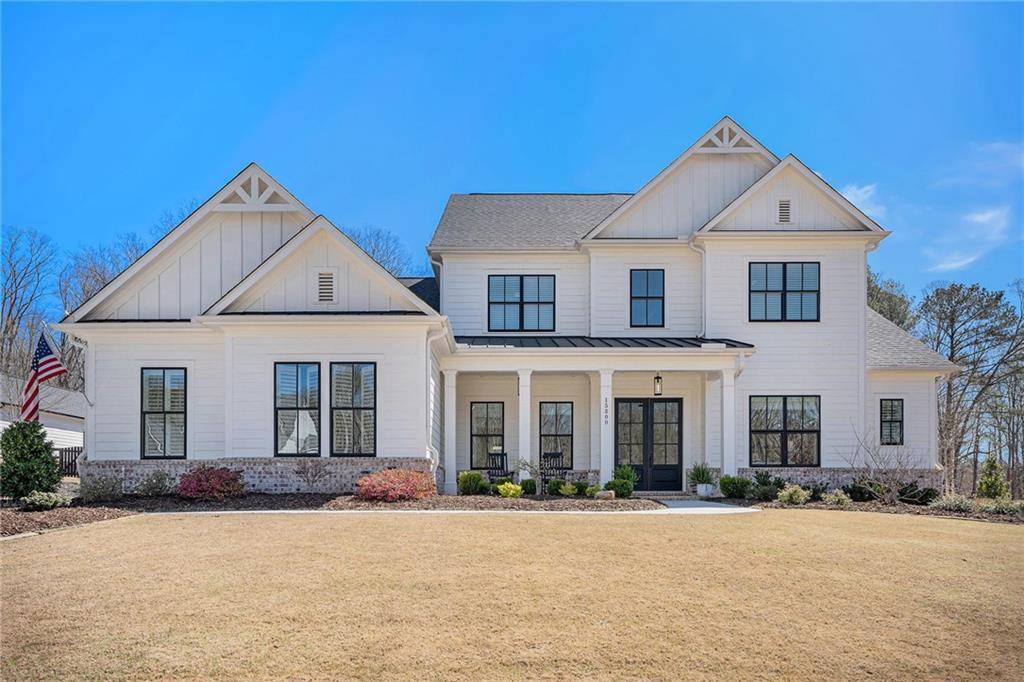UPDATED:
Key Details
Property Type Single Family Home
Sub Type Single Family Residence
Listing Status Active
Purchase Type For Sale
Square Footage 4,264 sqft
Price per Sqft $410
Subdivision Milton Run
MLS Listing ID 7542086
Style Farmhouse,Modern
Bedrooms 5
Full Baths 5
Half Baths 1
Construction Status Resale
HOA Fees $1,500
HOA Y/N Yes
Originating Board First Multiple Listing Service
Year Built 2021
Annual Tax Amount $9,457
Tax Year 2024
Lot Size 1.060 Acres
Acres 1.06
Property Sub-Type Single Family Residence
Property Description
You'll love the main-level owner's suite, which boasts a spa-like bathroom with double vanities, a large glass-enclosed shower, a soaking tub, and closet with customized shelving. The large laundry room with cabinets and sink, connects directly to the owner's suite for added convenience. Additionally, the main floor includes a guest room with an en-suite full bathroom. The wow factor continues upstairs with a spacious loft that can serve as a game room, playroom, or 2nd den area. The second level features three additional bedrooms, each with its own en-suite bathroom and walk-in closet. Owners have even added a walk-out attic space adjacent to the loft for additional storage.The home includes an oversized three-car side garage with granite sealed flooring, custom storage cabinets and a side door to the outside, as well as a craftsman style mudroom, custom closet/desk, and a powder room adjacent to the kitchen. The fenced back yard is spacious, flat, beautifully landscaped, and pool-ready to build the oasis of your dreams.
Every detail of this home reflects style, quality, and value. Situated within the sought after community of Milton, surrounded by horse farms, popular locally-owned restaurants, and expansive open spaces, this property exemplifies luxury living at its finest. The home is conveniently located near shopping, dining, and top-rated schools, including Birmingham Falls Elementary, Hopewell Middle, and Cambridge High School district. Additionally, it is just minutes away from Downtown Milton, Crabapple, Alpharetta, Avalon, and GA-400.
Location
State GA
County Fulton
Lake Name None
Rooms
Bedroom Description In-Law Floorplan,Master on Main,Split Bedroom Plan
Other Rooms None
Basement None
Main Level Bedrooms 2
Dining Room Seats 12+, Separate Dining Room
Interior
Interior Features Bookcases, Crown Molding, Double Vanity, Dry Bar, Entrance Foyer 2 Story, High Ceilings 9 ft Upper, High Ceilings 10 ft Lower, High Speed Internet, Recessed Lighting, Tray Ceiling(s), Walk-In Closet(s)
Heating Central, ENERGY STAR Qualified Equipment, Natural Gas
Cooling Ceiling Fan(s), Central Air, Electric, ENERGY STAR Qualified Equipment, Humidity Control
Flooring Carpet, Hardwood, Tile
Fireplaces Number 1
Fireplaces Type Brick, Gas Log, Glass Doors, Great Room
Window Features Plantation Shutters
Appliance Dishwasher, Disposal, Double Oven, Dryer, Gas Cooktop, Gas Oven, Microwave, Range Hood, Refrigerator, Self Cleaning Oven, Washer
Laundry Electric Dryer Hookup, Laundry Room, Main Level, Sink
Exterior
Exterior Feature Gas Grill, Private Yard, Rain Gutters
Parking Features Attached, Driveway, Garage, Garage Door Opener, Garage Faces Side, Kitchen Level, Storage
Garage Spaces 3.0
Fence Back Yard, Fenced, Front Yard, Wood
Pool None
Community Features None
Utilities Available Cable Available, Electricity Available, Natural Gas Available, Sewer Available, Underground Utilities, Water Available
Waterfront Description None
View Trees/Woods
Roof Type Composition,Shingle
Street Surface Asphalt
Accessibility None
Handicap Access None
Porch Covered, Front Porch, Patio, Rear Porch
Private Pool false
Building
Lot Description Back Yard, Cleared, Front Yard, Landscaped, Level, Private
Story Two
Foundation Slab
Sewer Septic Tank
Water Public
Architectural Style Farmhouse, Modern
Level or Stories Two
Structure Type Blown-In Insulation,HardiPlank Type
New Construction No
Construction Status Resale
Schools
Elementary Schools Birmingham Falls
Middle Schools Hopewell
High Schools Cambridge
Others
Senior Community no
Restrictions true
Tax ID 22 452003141188
Acceptable Financing Cash, Conventional, FHA, VA Loan
Listing Terms Cash, Conventional, FHA, VA Loan
Special Listing Condition None

GET MORE INFORMATION
Devita Maxwell
Broker Associate | License ID: 239666
Broker Associate License ID: 239666



