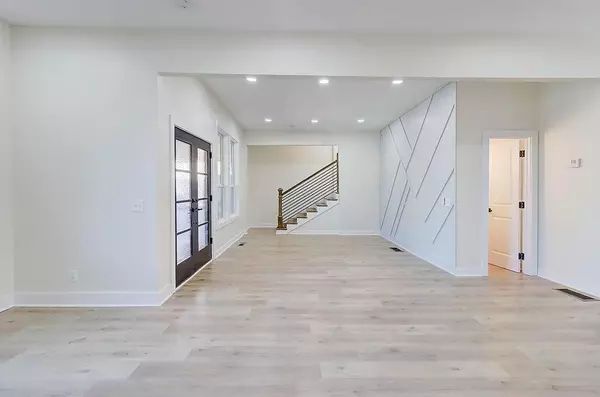OPEN HOUSE
Sun Feb 23, 1:00pm - 3:00pm
UPDATED:
02/23/2025 02:41 PM
Key Details
Property Type Single Family Home
Sub Type Single Family Residence
Listing Status Active
Purchase Type For Sale
Square Footage 2,862 sqft
Price per Sqft $323
Subdivision West End Park
MLS Listing ID 7529051
Style Mid-Century Modern
Bedrooms 5
Full Baths 3
Half Baths 1
Construction Status Resale
HOA Y/N No
Originating Board First Multiple Listing Service
Year Built 1920
Annual Tax Amount $4,666
Tax Year 2024
Lot Size 8,698 Sqft
Acres 0.1997
Property Sub-Type Single Family Residence
Property Description
The bathrooms are a true reflection of luxury, with polished porcelain large-format floor and wall tiles, quartz countertops, and dual-handle brushed gold faucets with swivel spouts. The spa-like atmosphere is further enhanced by a 12-inch rainfall showerhead with a handheld sprayer, offering an indulgent shower experience. This home features not one, but two primary suites, both offering a sanctuary-like retreat and a first floor full size laundry room. The first-floor suite is conveniently located and boasts a custom tile double vanity, offering ease and elegance for everyday living. The second-floor primary bath is nothing short of spectacular, with a freestanding tub,a\ ceiling-mounted rainfall shower with dual sconces, and exquisite design throughout. The additional 2nd level bathroom is accessible from the 3rd and 4th bedroom, with the 5th bedroom, just steps away. With just a tap of the light switch you alter/dim ththe lighting and for a little more ambiance, just connect to the bluetooth lighting in either primary suite to enjoy your favorite songs . The staircase is equally impressive, adorned with a striking 5-light chandelier that hangs from a soaring 10-foot ceiling, complemented by modern wall sconces. A 92-inch picture-frame window allows natural light to flood the space, enhancing the overall grandeur of the home.Throughout the home, warm golden rod laminate plank flooring creates a seamless flow, adding a touch of richness and sophistication to every room. The neutral tones throughout further enhance the welcoming ambiance of this luxurious residence.
Outdoor spaces that are ready for family and pets. The expansive front porch, complete with ceiling fan and dimmable LED Lighting creates the perfect setting for relaxation and the rear fully fenced yard just is perfect for entertaining guest. GREAT location: This home is ideally situated steps from the Atlanta Beltline, SW Connector Trail, a vibrant area with sidewalks, bike shop, indoor pickle ball courts (coming soon), schools, and a grocery store. Westview is a neighborhood that caters to outdoor enthusiasts and offers a exceptional quality of life. This is more than just a home—it's an opportunity to tour own a luxurious haven in one of Atlanta's dynamic and energetic communities.
Location
State GA
County Fulton
Lake Name None
Rooms
Bedroom Description Double Master Bedroom,In-Law Floorplan,Master on Main
Other Rooms None
Basement None
Main Level Bedrooms 1
Dining Room Open Concept
Interior
Interior Features Double Vanity, High Ceilings 10 ft Main, High Speed Internet, Low Flow Plumbing Fixtures, Permanent Attic Stairs, Recessed Lighting, Walk-In Closet(s)
Heating Central
Cooling Ceiling Fan(s), Central Air, Multi Units
Flooring Luxury Vinyl
Fireplaces Number 1
Fireplaces Type Electric, Living Room
Window Features Double Pane Windows,Shutters
Appliance Dishwasher, ENERGY STAR Qualified Appliances, Gas Range, Microwave, Refrigerator
Laundry Laundry Room, Main Level
Exterior
Exterior Feature Rain Gutters
Parking Features Driveway
Fence Privacy, Wood
Pool None
Community Features Near Beltline
Utilities Available Cable Available, Electricity Available, Natural Gas Available, Sewer Available, Water Available
Waterfront Description None
View Neighborhood
Roof Type Composition
Street Surface Concrete
Accessibility Accessible Full Bath
Handicap Access Accessible Full Bath
Porch Covered, Front Porch
Total Parking Spaces 2
Private Pool false
Building
Lot Description Back Yard
Story Two
Foundation Slab
Sewer Public Sewer
Water Public
Architectural Style Mid-Century Modern
Level or Stories Two
Structure Type Shingle Siding
New Construction No
Construction Status Resale
Schools
Elementary Schools Tuskegee Airman Global Academy
Middle Schools Herman J. Russell West End Academy
High Schools Booker T. Washington
Others
Senior Community no
Restrictions false
Tax ID 14 013900010087
Special Listing Condition None
Virtual Tour https://trilshotsllc.pixieset.com/1456sgordonstswatlantaga/





