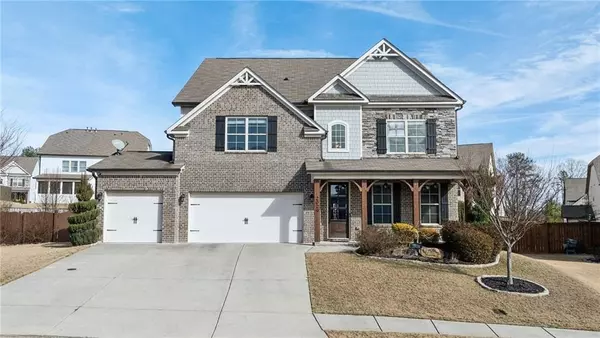UPDATED:
02/21/2025 01:02 PM
Key Details
Property Type Single Family Home
Sub Type Single Family Residence
Listing Status Active
Purchase Type For Sale
Square Footage 3,771 sqft
Price per Sqft $155
Subdivision The Retreat At Ashbury Park
MLS Listing ID 7527803
Style A-Frame,Traditional
Bedrooms 5
Full Baths 4
Construction Status Resale
HOA Fees $1,200
HOA Y/N Yes
Originating Board First Multiple Listing Service
Year Built 2017
Annual Tax Amount $8,158
Tax Year 2024
Lot Size 0.260 Acres
Acres 0.26
Property Sub-Type Single Family Residence
Property Description
Upstairs, hardwood stairs with oak rails and spindles lead to a spacious primary suite with tray ceilings and a sitting area. The spa-like ensuite features separate vanities, an oversized frameless glass shower with dual shower heads and jets, a soaking tub, and a customized walk-in closet with a fixed window for natural light. A versatile media room offers space for an office or multipurpose use, while two additional bedrooms provide convenient bathroom access. The laundry room is also located on the upper floor.
Outside, enjoy a fenced backyard with a double gate, a covered back porch, and plenty of space for play. Additional features include a new tankless water heater (2024) and pre-wired TV hookups in every bedroom, the media room, and the living room. The community offers a swimming pool, tennis courts, and a clubhouse. Conveniently located just 15 minutes from the Mall of Georgia, 10 minutes from shopping, and with easy access to I-85 and I-985.
Location
State GA
County Gwinnett
Lake Name None
Rooms
Bedroom Description Oversized Master
Other Rooms Other
Basement None
Main Level Bedrooms 1
Dining Room Open Concept, Seats 12+
Interior
Interior Features Disappearing Attic Stairs, Entrance Foyer, High Ceilings 10 ft Main, High Ceilings 10 ft Upper
Heating Central, Natural Gas
Cooling Attic Fan, Ceiling Fan(s), Central Air
Flooring Carpet, Hardwood
Fireplaces Number 1
Fireplaces Type Electric
Window Features Double Pane Windows,Insulated Windows
Appliance Dishwasher, Disposal, Double Oven, Gas Oven, Gas Water Heater, Refrigerator
Laundry Laundry Room, Mud Room, Upper Level
Exterior
Exterior Feature Garden, Private Yard, Tennis Court(s)
Parking Features Covered, Driveway, Garage, Garage Door Opener, Garage Faces Front, Kitchen Level
Garage Spaces 3.0
Fence Fenced
Pool Above Ground, Fenced
Community Features Homeowners Assoc, Near Schools, Near Shopping, Pickleball, Pool, Street Lights, Tennis Court(s)
Utilities Available Cable Available, Electricity Available, Natural Gas Available, Sewer Available, Water Available
Waterfront Description None
View Other
Roof Type Shingle
Street Surface Asphalt,Concrete
Accessibility None
Handicap Access None
Porch Covered, Patio
Total Parking Spaces 3
Private Pool false
Building
Lot Description Back Yard, Private, Wooded, Other
Story Two
Foundation Concrete Perimeter
Sewer Public Sewer
Water Public
Architectural Style A-Frame, Traditional
Level or Stories Two
Structure Type Asbestos,Brick Front,Wood Siding
New Construction No
Construction Status Resale
Schools
Elementary Schools Duncan Creek
Middle Schools Osborne
High Schools Mill Creek
Others
Senior Community no
Restrictions false
Tax ID R3005 832
Special Listing Condition None
Virtual Tour https://my.matterport.com/show/?m=tNNwPsWbkgb&brand=0&mls=1&





