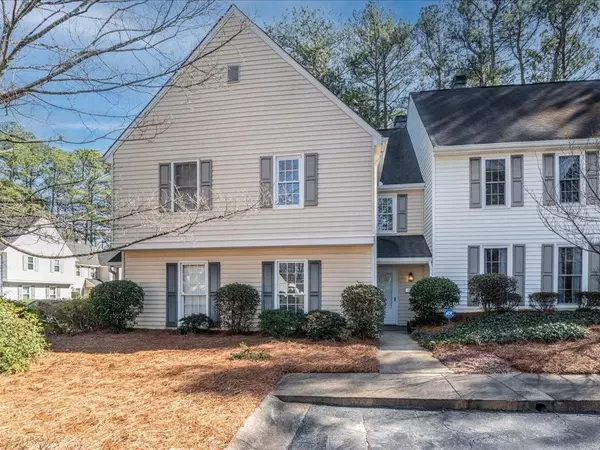OPEN HOUSE
Sun Feb 23, 2:00pm - 4:00pm
UPDATED:
02/20/2025 06:11 PM
Key Details
Property Type Townhouse
Sub Type Townhouse
Listing Status Active
Purchase Type For Sale
Square Footage 1,730 sqft
Price per Sqft $187
Subdivision Maple Bend
MLS Listing ID 7526062
Style Traditional
Bedrooms 3
Full Baths 2
Construction Status Resale
HOA Fees $310
HOA Y/N Yes
Originating Board First Multiple Listing Service
Year Built 1974
Annual Tax Amount $5,481
Tax Year 2024
Lot Size 871 Sqft
Acres 0.02
Property Sub-Type Townhouse
Property Description
Step inside to a stepless entry leading to a main-level bedroom and full bath, ideal for guests or a home office. The kitchen boasts stainless steel appliances, an island, and a large pantry, all flowing seamlessly into the family room with a cozy fireplace, built-in bookshelves, and a dining/sunroom area. Large windows bring in abundant natural light, and a private patio out back provides a perfect retreat.
Upstairs, you'll find two spacious bedrooms with a shared bath, including one with two oversized walk-in closets. Conveniently located with a low HOA and easy access to shopping, dining, and major highways, this townhome is ready for you to move in and make it your own!
Location
State GA
County Dekalb
Lake Name None
Rooms
Bedroom Description Split Bedroom Plan,Other
Other Rooms None
Basement None
Main Level Bedrooms 1
Dining Room Separate Dining Room
Interior
Interior Features Entrance Foyer, High Ceilings 9 ft Main, High Speed Internet, Other
Heating Central
Cooling Ceiling Fan(s), Central Air
Flooring Hardwood, Other
Fireplaces Number 1
Fireplaces Type Family Room
Window Features Insulated Windows
Appliance Dishwasher, Disposal, Dryer, Gas Range, Gas Water Heater, Microwave, Range Hood, Refrigerator, Washer
Laundry Laundry Room, Other
Exterior
Exterior Feature Courtyard, Private Entrance
Parking Features Assigned, Parking Lot
Fence Privacy, Wood
Pool Gunite, In Ground
Community Features Clubhouse, Homeowners Assoc, Near Public Transport, Near Schools, Near Shopping, Park, Street Lights, Other
Utilities Available Cable Available, Electricity Available, Phone Available, Sewer Available, Water Available
Waterfront Description None
View Other
Roof Type Composition
Street Surface Paved
Accessibility None
Handicap Access None
Porch Patio
Total Parking Spaces 2
Private Pool false
Building
Lot Description Back Yard, Level
Story Two
Foundation None
Sewer Public Sewer
Water Public
Architectural Style Traditional
Level or Stories Two
Structure Type Vinyl Siding
New Construction No
Construction Status Resale
Schools
Elementary Schools Huntley Hills
Middle Schools Chamblee
High Schools Chamblee Charter
Others
HOA Fee Include Insurance,Maintenance Grounds,Maintenance Structure,Reserve Fund,Sewer,Swim,Termite,Tennis,Water
Senior Community no
Restrictions true
Tax ID 18 333 14 003
Ownership Condominium
Financing yes
Special Listing Condition None





