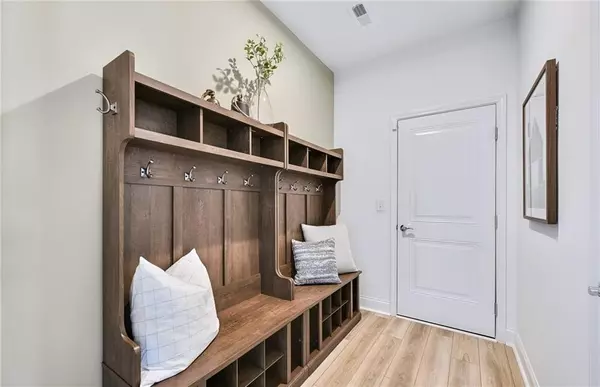UPDATED:
02/14/2025 01:02 PM
Key Details
Property Type Single Family Home
Sub Type Single Family Residence
Listing Status Active
Purchase Type For Sale
Square Footage 3,128 sqft
Price per Sqft $148
Subdivision Hamilton Place
MLS Listing ID 7524026
Style Loft,Traditional
Bedrooms 5
Full Baths 4
Construction Status New Construction
HOA Fees $1,000
HOA Y/N Yes
Originating Board First Multiple Listing Service
Year Built 2025
Tax Year 2025
Lot Size 10,890 Sqft
Acres 0.25
Property Sub-Type Single Family Residence
Property Description
Experience modern open concept living in this beautifully designed home. The gourmet kitchen features white cabinetry, 2cm Lagoon quartz countertops, and Eden Bianco 3”x11” backsplash, with 4”x16” White Ice Bright Glaze subway tile in all guest baths. The spacious café overlooks the gathering room with a cozy gas fireplace, while 9” wide Abode Lounge Greige LVP flooring adds style and durability throughout.
This home offers two flex spaces, ideal for a home office or media room, plus an expansive upstairs loft. The luxurious owner's suite features a walk-in tiled shower to the ceiling, dual vanity, and large walk-in closet. Three additional bedrooms include walk-in closets, with two guest baths upstairs, one with a dual vanity sink.
Don't miss this opportunity to own a stunning new home in a sought-after community—schedule your tour today!
Location
State GA
County Bartow
Lake Name None
Rooms
Bedroom Description None
Other Rooms None
Basement None
Main Level Bedrooms 1
Dining Room Open Concept
Interior
Interior Features Crown Molding, Double Vanity, Entrance Foyer, High Ceilings 9 ft Main, Walk-In Closet(s)
Heating Central
Cooling Central Air
Flooring Carpet, Luxury Vinyl, Tile, Vinyl
Fireplaces Number 1
Fireplaces Type Gas Starter
Window Features Double Pane Windows
Appliance Dishwasher, Disposal, ENERGY STAR Qualified Water Heater, Gas Cooktop, Gas Oven, Microwave
Laundry Electric Dryer Hookup, Upper Level
Exterior
Exterior Feature None
Parking Features Garage, Garage Door Opener, Garage Faces Front, Kitchen Level, On Street
Garage Spaces 2.0
Fence None
Pool None
Community Features Dog Park, Homeowners Assoc, Near Schools, Near Shopping, Near Trails/Greenway, Park, Playground
Utilities Available Cable Available, Electricity Available, Natural Gas Available
Waterfront Description None
View Neighborhood
Roof Type Composition
Street Surface Asphalt
Accessibility None
Handicap Access None
Porch Front Porch, Patio
Total Parking Spaces 2
Private Pool false
Building
Lot Description Back Yard, Front Yard
Story Two
Foundation Slab
Sewer Public Sewer
Water Public
Architectural Style Loft, Traditional
Level or Stories Two
Structure Type Brick 3 Sides,Vinyl Siding
New Construction No
Construction Status New Construction
Schools
Elementary Schools Hamilton Crossing
Middle Schools Cass
High Schools Cass
Others
HOA Fee Include Internet,Maintenance Grounds
Senior Community no
Restrictions false
Ownership Fee Simple
Acceptable Financing Cash, FHA, VA Loan
Listing Terms Cash, FHA, VA Loan
Financing no
Special Listing Condition None
Virtual Tour https://app.immoviewer.com/portal/tour/2658450?accessKey=62ba





