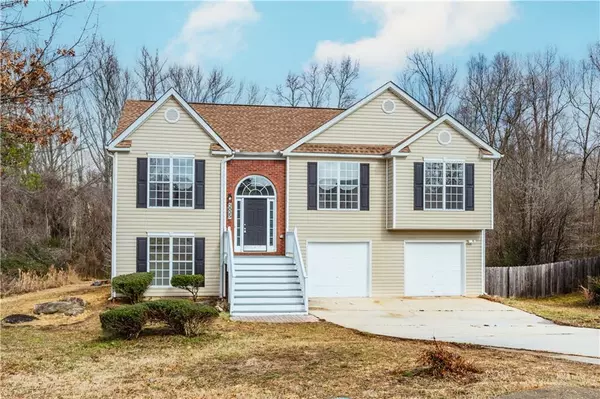UPDATED:
02/08/2025 01:05 PM
Key Details
Property Type Single Family Home
Sub Type Single Family Residence
Listing Status Active
Purchase Type For Sale
Square Footage 2,562 sqft
Price per Sqft $124
Subdivision Waggoner Place
MLS Listing ID 7516001
Style Traditional
Bedrooms 5
Full Baths 3
Construction Status Updated/Remodeled
HOA Y/N No
Originating Board First Multiple Listing Service
Year Built 2004
Annual Tax Amount $2,141
Tax Year 2024
Lot Size 9,796 Sqft
Acres 0.2249
Property Sub-Type Single Family Residence
Property Description
The heart of the home, a generous kitchen, showcases brand new granite countertops that add a touch of sophistication. For your convenience, the kitchen will be equipped with a new stove, microwave, and dishwasher prior to closing, making it perfect for both everyday living and entertaining.
Enjoy the convenience of nearby shopping centers, parks, entertainment venues, and schools, ensuring that everything you need is within reach. Don't miss the opportunity to explore this charming gem—schedule your visit today!
Location
State GA
County Clayton
Lake Name None
Rooms
Bedroom Description Master on Main,Roommate Floor Plan,Other
Other Rooms None
Basement Daylight, Driveway Access, Exterior Entry, Finished, Finished Bath
Main Level Bedrooms 3
Dining Room Separate Dining Room
Interior
Interior Features Vaulted Ceiling(s), Other
Heating Central, Electric, Forced Air
Cooling Ceiling Fan(s), Central Air
Flooring Carpet, Laminate
Fireplaces Number 1
Fireplaces Type Factory Built, Family Room
Window Features Aluminum Frames
Appliance Dishwasher, Electric Range, Microwave
Laundry Electric Dryer Hookup, Laundry Room, Lower Level
Exterior
Exterior Feature Other
Parking Features Garage, Level Driveway
Garage Spaces 1.0
Fence None
Pool None
Community Features Near Public Transport, Near Schools, Near Shopping, Street Lights
Utilities Available Cable Available, Electricity Available, Phone Available, Sewer Available
Waterfront Description None
View Other
Roof Type Composition
Street Surface Asphalt
Accessibility None
Handicap Access None
Porch Front Porch, Patio
Private Pool false
Building
Lot Description Back Yard, Cul-De-Sac, Landscaped, Level
Story Two
Foundation Slab
Sewer Public Sewer
Water Public
Architectural Style Traditional
Level or Stories Two
Structure Type Blown-In Insulation,Brick,Wood Siding
New Construction No
Construction Status Updated/Remodeled
Schools
Elementary Schools East Clayton
Middle Schools Adamson
High Schools Morrow
Others
Senior Community no
Restrictions false
Tax ID 12152C A048
Acceptable Financing Cash, Conventional, FHA
Listing Terms Cash, Conventional, FHA
Special Listing Condition None





