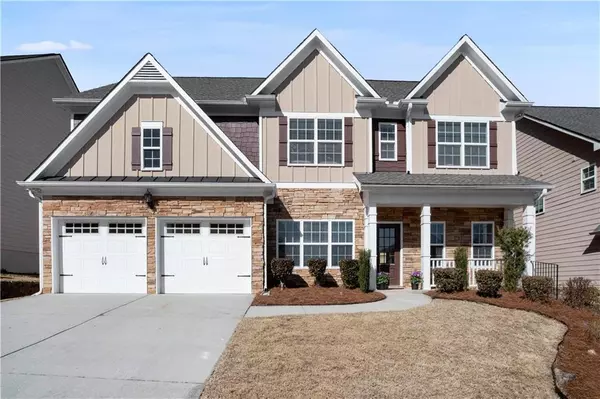UPDATED:
02/20/2025 01:20 PM
Key Details
Property Type Single Family Home
Sub Type Single Family Residence
Listing Status Active
Purchase Type For Sale
Square Footage 2,723 sqft
Price per Sqft $181
Subdivision Barrington Estates
MLS Listing ID 7517577
Style Traditional
Bedrooms 5
Full Baths 3
Construction Status Resale
HOA Fees $575
HOA Y/N Yes
Originating Board First Multiple Listing Service
Year Built 2007
Annual Tax Amount $1,215
Tax Year 2024
Lot Size 6,098 Sqft
Acres 0.14
Property Sub-Type Single Family Residence
Property Description
Step inside to a welcoming foyer, flanked by a formal dining room with elegant wainscoting on one side and a private home office on the other. The two-story family room is bathed in natural light and features a cozy gas-starter fireplace, creating a warm and inviting atmosphere. Open to the family room, the chefs kitchen boasts cherry cabinetry with pull-out drawers, Silestone countertops, and a central island, perfect for meal prep and entertaining. A main level bedroom and full bath provide flexibility for guests or multigenerational living.
Recent updates include fresh interior paint and brand-new luxury vinyl flooring throughout the first floor, adding modern style and durability.
Upstairs, retreat to the oversized primary suite, complete with dual vanities, a soaking tub, a separate shower, a linen closet, and an expansive walk-in closet with direct access to the laundry room. Three additional spacious bedrooms and another full bathroom complete the second floor.
Enjoy outdoor living on the covered back porch, with an additional concrete grilling pad, perfect for entertaining. The large, fenced backyard offers privacy and plenty of room for pets and family time!
Located in a vibrant swim, tennis, and pickle ball community, this home also includes a refrigerator, making it truly move-in ready!
Schedule your showing today and make this beautiful house your next home!
Location
State GA
County Gwinnett
Lake Name None
Rooms
Bedroom Description Oversized Master
Other Rooms None
Basement None
Main Level Bedrooms 1
Dining Room Separate Dining Room
Interior
Interior Features Disappearing Attic Stairs, Entrance Foyer, High Ceilings 9 ft Upper, High Ceilings 10 ft Main, High Speed Internet, His and Hers Closets, Tray Ceiling(s), Walk-In Closet(s)
Heating Natural Gas
Cooling Ceiling Fan(s), Central Air, Zoned
Flooring Carpet, Ceramic Tile, Luxury Vinyl
Fireplaces Number 1
Fireplaces Type Family Room, Gas Starter
Window Features Double Pane Windows
Appliance Dishwasher, Disposal, Gas Cooktop, Gas Range, Gas Water Heater, Microwave, Refrigerator
Laundry Laundry Room, Upper Level
Exterior
Exterior Feature None
Parking Features Attached, Driveway, Garage, Garage Faces Front, Kitchen Level
Garage Spaces 2.0
Fence Back Yard, Fenced, Wood
Pool None
Community Features Homeowners Assoc, Pickleball, Pool, Sidewalks, Street Lights, Tennis Court(s)
Utilities Available Cable Available, Electricity Available, Natural Gas Available, Phone Available, Sewer Available, Underground Utilities, Water Available
Waterfront Description None
View Other
Roof Type Shingle
Street Surface Paved
Accessibility None
Handicap Access None
Porch Covered, Front Porch, Patio, Rear Porch
Private Pool false
Building
Lot Description Back Yard, Front Yard, Landscaped, Private
Story Two
Foundation Slab
Sewer Public Sewer
Water Public
Architectural Style Traditional
Level or Stories Two
Structure Type Cement Siding,Stone
New Construction No
Construction Status Resale
Schools
Elementary Schools White Oak - Gwinnett
Middle Schools Lanier
High Schools Lanier
Others
HOA Fee Include Swim,Tennis
Senior Community no
Restrictions true
Tax ID R7349 233
Acceptable Financing Cash, Conventional
Listing Terms Cash, Conventional
Special Listing Condition None





