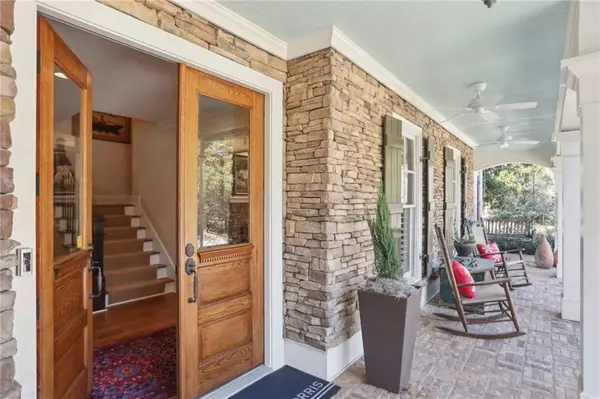UPDATED:
02/22/2025 02:08 AM
Key Details
Property Type Single Family Home
Sub Type Single Family Residence
Listing Status Pending
Purchase Type For Sale
Square Footage 3,967 sqft
Price per Sqft $315
Subdivision Whitlock Heights
MLS Listing ID 7518848
Style Traditional
Bedrooms 5
Full Baths 4
Half Baths 1
Construction Status Resale
HOA Y/N No
Originating Board First Multiple Listing Service
Year Built 2004
Annual Tax Amount $2,162
Tax Year 2024
Lot Size 0.843 Acres
Acres 0.8435
Property Sub-Type Single Family Residence
Property Description
Oh - and the outdoor space! Wait till you see it! Gorgeous stamped concrete patio perfect for garden parties, with a beautiful koi pond/waterfall. Love gardening?? Well the yard is beautifully landscaped with something designed to be in bloom at any given time. The backyard is large and flat - perfect for football games, a swing-set or just quiet contemplation. Other features of this home include an open floor plan on the main level (but not too open). A beautiful glass sunroom overlooking the patio and backyard. You don't want to miss this one!
Location
State GA
County Cobb
Lake Name None
Rooms
Bedroom Description Master on Main,Oversized Master
Other Rooms Garage(s), Greenhouse, Storage, Workshop
Basement Crawl Space
Main Level Bedrooms 1
Dining Room Seats 12+, Separate Dining Room
Interior
Interior Features Beamed Ceilings, Bookcases, Coffered Ceiling(s), Crown Molding, Entrance Foyer, High Ceilings 9 ft Main, High Ceilings 9 ft Upper, High Speed Internet, His and Hers Closets, Recessed Lighting, Vaulted Ceiling(s), Walk-In Closet(s)
Heating Forced Air, Natural Gas
Cooling Ceiling Fan(s)
Flooring Carpet, Hardwood
Fireplaces Number 2
Fireplaces Type Family Room, Other Room
Window Features Double Pane Windows,Insulated Windows,Plantation Shutters
Appliance Dishwasher, Gas Cooktop, Gas Oven, Gas Water Heater, Microwave
Laundry Laundry Room, Main Level, Sink
Exterior
Exterior Feature Awning(s), Courtyard, Garden, Private Yard, Storage
Parking Features Garage, Garage Door Opener, Garage Faces Side, Kitchen Level, Level Driveway
Garage Spaces 3.0
Fence None
Pool None
Community Features Curbs, Near Schools, Near Shopping, Park, Sidewalks, Street Lights
Utilities Available Cable Available, Electricity Available, Natural Gas Available, Phone Available, Sewer Available, Water Available
Waterfront Description None
View City
Roof Type Composition
Street Surface Asphalt
Accessibility None
Handicap Access None
Porch Breezeway, Covered, Front Porch, Glass Enclosed, Patio
Private Pool false
Building
Lot Description Back Yard, Front Yard, Landscaped, Level, Rectangular Lot
Story Two
Foundation Block
Sewer Public Sewer
Water Public
Architectural Style Traditional
Level or Stories Two
Structure Type HardiPlank Type,Shingle Siding,Stone
New Construction No
Construction Status Resale
Schools
Elementary Schools Hickory Hills
Middle Schools Marietta
High Schools Marietta
Others
Senior Community no
Restrictions false
Tax ID 17014400190
Acceptable Financing 1031 Exchange, Cash, Conventional, FHA
Listing Terms 1031 Exchange, Cash, Conventional, FHA
Special Listing Condition None
Virtual Tour https://www.photos.ambient3.com/tour/MLS/380SouthWoodlandDriveSouthwest_Marietta_GA_30064_1539_404071.html





