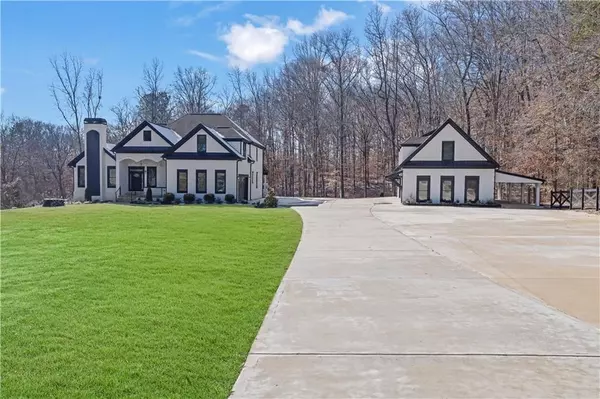UPDATED:
02/10/2025 05:45 PM
Key Details
Property Type Single Family Home
Sub Type Single Family Residence
Listing Status Active
Purchase Type For Sale
Square Footage 8,200 sqft
Price per Sqft $219
Subdivision Covered Bridge
MLS Listing ID 7513220
Style A-Frame,Craftsman,European,Farmhouse
Bedrooms 7
Full Baths 5
Half Baths 1
Construction Status Resale
HOA Y/N No
Originating Board First Multiple Listing Service
Year Built 2012
Annual Tax Amount $7,169
Tax Year 2024
Lot Size 6.130 Acres
Acres 6.13
Property Sub-Type Single Family Residence
Property Description
It has 7 LUXURIOUS BEDROOMS and 6 FULL BATHROOMS,
*** COMPLETE BASEMENT (it's like 2 houses in one) the basement has a full kitchen, 2 bedrooms, a full bathroom and a huge living room with a separate entrance.
****IT HAS MORE THAN 8,200 square feet of construction, WARMLY SURROUNDED by 7 ACRES of flat land to take advantage of every corner of the land.
TWO FIREPLACES located in the MAIN ROOM and another in THE MASTER SUIT, giving that unique touch to the master.
*** SMALL HOUSE ON THE SIDE, perfect for parking your cars on the first level and storing things on the second level, (it has electricity, water and even a full bathroom inside)
Feel free to schedule an appointment TODAY and fall in love with this luxury ranch home in Bethelhem.
Location
State GA
County Barrow
Lake Name None
Rooms
Bedroom Description In-Law Floorplan,Master on Main,Oversized Master
Other Rooms None
Basement Daylight, Driveway Access, Finished, Finished Bath, Full, Interior Entry
Main Level Bedrooms 2
Dining Room Open Concept, Separate Dining Room
Interior
Interior Features Beamed Ceilings, Entrance Foyer, His and Hers Closets, Vaulted Ceiling(s), Walk-In Closet(s)
Heating Central
Cooling Central Air
Flooring Tile, Wood
Fireplaces Number 1
Fireplaces Type Family Room
Window Features None
Appliance Other
Laundry Laundry Room, Main Level
Exterior
Exterior Feature Balcony
Parking Features Driveway, Garage, Garage Door Opener
Garage Spaces 3.0
Fence Back Yard, Fenced
Pool None
Community Features None
Utilities Available Cable Available, Electricity Available, Natural Gas Available, Phone Available
Waterfront Description None
View City
Roof Type Composition,Shingle
Street Surface None
Accessibility None
Handicap Access None
Porch Covered, Deck, Front Porch, Patio, Rear Porch
Private Pool false
Building
Lot Description Back Yard, Front Yard, Level, Private
Story Two
Foundation Concrete Perimeter
Sewer Public Sewer
Water Public
Architectural Style A-Frame, Craftsman, European, Farmhouse
Level or Stories Two
Structure Type Brick,Brick 4 Sides,Brick Front
New Construction No
Construction Status Resale
Schools
Elementary Schools Bethlehem - Barrow
Middle Schools Westside - Barrow
High Schools Apalachee
Others
Senior Community no
Restrictions false
Tax ID XX078A 023
Special Listing Condition None





