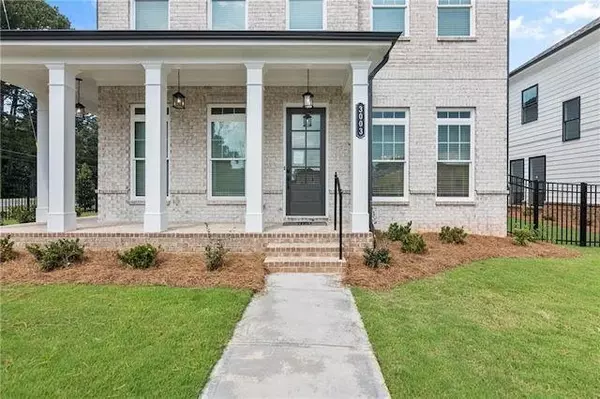
UPDATED:
11/22/2024 01:05 PM
Key Details
Property Type Single Family Home
Sub Type Single Family Residence
Listing Status Active
Purchase Type For Sale
Square Footage 2,617 sqft
Price per Sqft $292
Subdivision Evanshire Townhomes
MLS Listing ID 7488851
Style Traditional
Bedrooms 4
Full Baths 3
Half Baths 1
Construction Status New Construction
HOA Fees $175
HOA Y/N Yes
Originating Board First Multiple Listing Service
Year Built 2024
Annual Tax Amount $3,825
Tax Year 2024
Lot Size 6,098 Sqft
Acres 0.14
Property Description
Location
State GA
County Gwinnett
Lake Name None
Rooms
Bedroom Description Master on Main
Other Rooms None
Basement None
Main Level Bedrooms 1
Dining Room Open Concept, Separate Dining Room
Interior
Interior Features High Ceilings 10 ft Main, Walk-In Closet(s), Double Vanity, Crown Molding, Disappearing Attic Stairs
Heating Natural Gas
Cooling Heat Pump
Flooring Carpet, Ceramic Tile, Hardwood, Other
Fireplaces Number 1
Fireplaces Type Factory Built, Family Room
Window Features Double Pane Windows
Appliance Dishwasher, Disposal, Double Oven, Gas Cooktop, Gas Water Heater
Laundry Main Level
Exterior
Exterior Feature Courtyard
Garage Electric Vehicle Charging Station(s), Garage
Garage Spaces 2.0
Fence Fenced
Pool None
Community Features Gated, Pool, Clubhouse
Utilities Available Electricity Available, Natural Gas Available, Phone Available, Sewer Available, Underground Utilities, Water Available
Waterfront Description None
View Other
Roof Type Composition,Shingle,Other
Street Surface Asphalt
Accessibility None
Handicap Access None
Porch Covered, Front Porch, Patio
Total Parking Spaces 2
Private Pool false
Building
Lot Description Level, Corner Lot
Story Two
Foundation Slab
Sewer Public Sewer
Water Public
Architectural Style Traditional
Level or Stories Two
Structure Type Brick Front,Fiber Cement
New Construction No
Construction Status New Construction
Schools
Elementary Schools Harris
Middle Schools Duluth
High Schools Duluth
Others
HOA Fee Include Maintenance Structure,Maintenance Grounds,Reserve Fund,Security
Senior Community no
Restrictions true
Tax ID R6263 351
Acceptable Financing Cash, Conventional, VA Loan, FHA
Listing Terms Cash, Conventional, VA Loan, FHA
Special Listing Condition None

GET MORE INFORMATION





