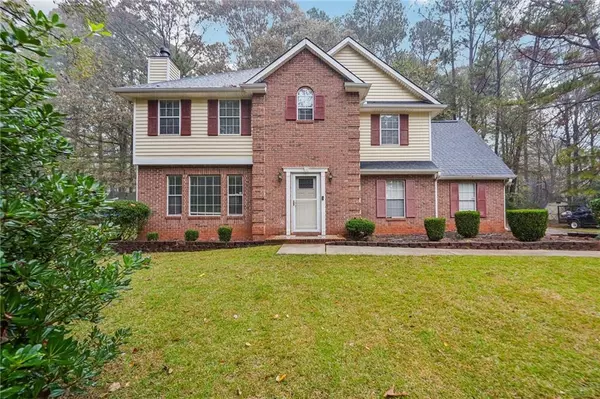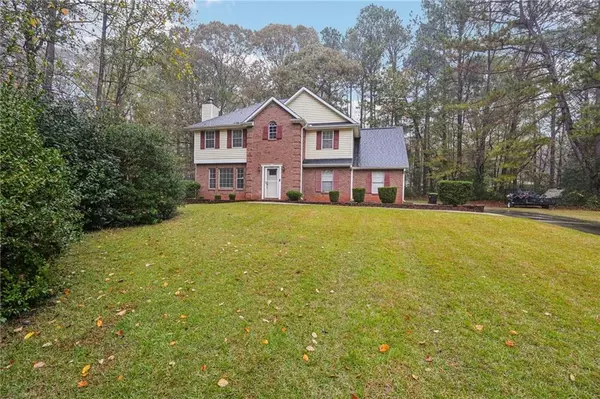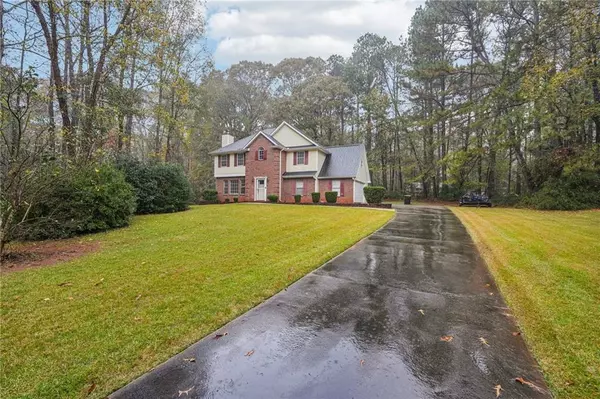
UPDATED:
11/21/2024 10:00 AM
Key Details
Property Type Single Family Home
Sub Type Single Family Residence
Listing Status Active
Purchase Type For Sale
Square Footage 1,844 sqft
Price per Sqft $176
Subdivision Lakeview Estates
MLS Listing ID 7481840
Style Traditional
Bedrooms 4
Full Baths 3
Construction Status Resale
HOA Y/N No
Originating Board First Multiple Listing Service
Year Built 1989
Annual Tax Amount $4,579
Tax Year 2023
Lot Size 2,178 Sqft
Acres 0.05
Property Description
The sunroom bathes the home in natural light, creating a serene retreat. Enjoy the beautifully landscaped yard, side-entry 2-car garage, and a wood deck with a patio overlooking the wooded backyard.
This gem won't be on the market for long-don't miss out!
Location
State GA
County Henry
Lake Name None
Rooms
Bedroom Description None
Other Rooms Shed(s)
Basement None
Dining Room None
Interior
Interior Features Other
Heating Natural Gas
Cooling Electric
Flooring Laminate, Other
Fireplaces Number 1
Fireplaces Type None
Window Features None
Appliance Dishwasher, Electric Range, Microwave, Refrigerator
Laundry Upper Level
Exterior
Exterior Feature None
Garage Garage
Garage Spaces 2.0
Fence None
Pool None
Community Features None
Utilities Available Cable Available, Other
Waterfront Description None
View Other
Roof Type Other
Street Surface None
Accessibility None
Handicap Access None
Porch Deck
Total Parking Spaces 6
Private Pool false
Building
Lot Description Cul-De-Sac, Other
Story Two
Foundation None
Sewer Septic Tank
Water Public
Architectural Style Traditional
Level or Stories Two
Structure Type Brick Front,Other
New Construction No
Construction Status Resale
Schools
Elementary Schools Austin Road
Middle Schools Austin Road
High Schools Woodland - Henry
Others
Senior Community no
Restrictions false
Tax ID 045C01028000
Special Listing Condition None

GET MORE INFORMATION





