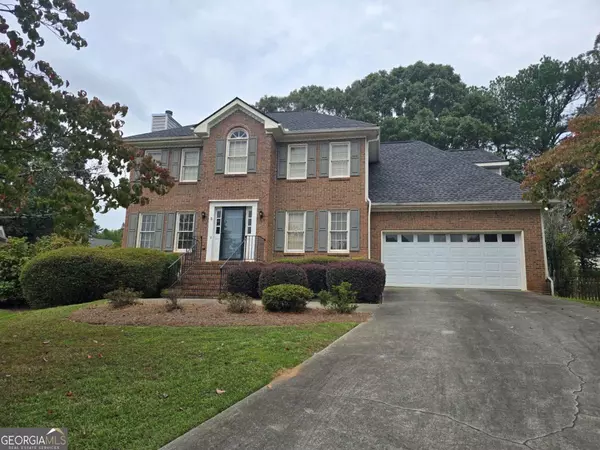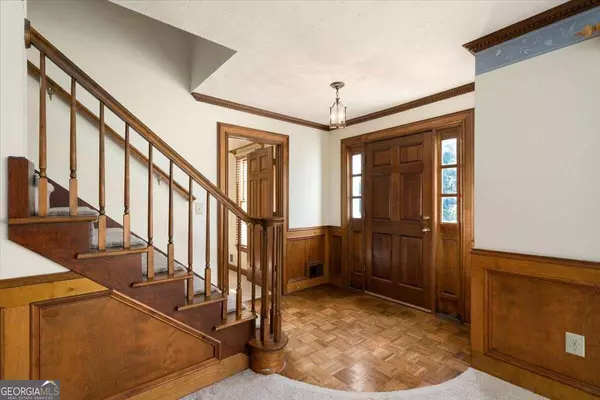
OPEN HOUSE
Sat Nov 23, 11:00am - 1:00pm
UPDATED:
Key Details
Property Type Single Family Home
Sub Type Single Family Residence
Listing Status Active
Purchase Type For Sale
Square Footage 3,579 sqft
Price per Sqft $117
MLS Listing ID 10400901
Style Traditional
Bedrooms 5
Full Baths 3
Construction Status Resale
HOA Y/N No
Year Built 1986
Annual Tax Amount $312
Tax Year 2023
Lot Size 0.280 Acres
Property Description
Location
State GA
County Gwinnett
Rooms
Basement Concrete, Exterior Entry, Interior Entry
Main Level Bedrooms 1
Interior
Interior Features Double Vanity, Other, Pulldown Attic Stairs, Separate Shower, Soaking Tub, Walk-In Closet(s)
Heating Central
Cooling Attic Fan, Ceiling Fan(s), Electric
Flooring Carpet, Other, Vinyl
Fireplaces Number 1
Fireplaces Type Gas Log, Living Room, Other
Exterior
Garage Garage
Garage Spaces 2.0
Fence Fenced
Community Features None
Utilities Available Electricity Available, Sewer Available, Sewer Connected, Water Available
Roof Type Composition
Building
Story Three Or More
Sewer Public Sewer
Level or Stories Three Or More
Construction Status Resale
Schools
Elementary Schools Margaret Winn Holt
Middle Schools Moore
High Schools Central
Others
Acceptable Financing Cash, Conventional, FHA, VA Loan
Listing Terms Cash, Conventional, FHA, VA Loan
Special Listing Condition As Is

GET MORE INFORMATION





