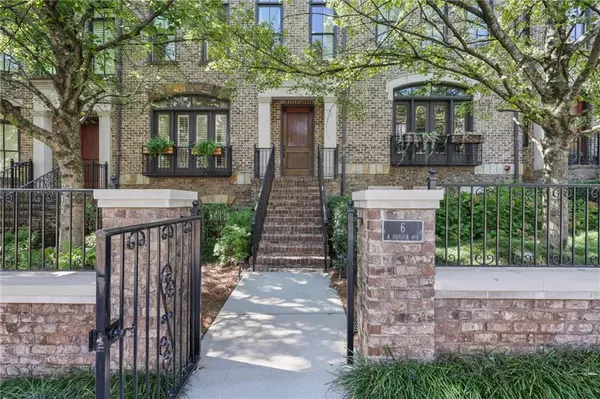
OPEN HOUSE
Sun Dec 08, 2:00pm - 4:00pm
UPDATED:
12/03/2024 04:34 PM
Key Details
Property Type Townhouse
Sub Type Townhouse
Listing Status Active
Purchase Type For Sale
Square Footage 3,429 sqft
Price per Sqft $364
Subdivision Brownstones At Honour
MLS Listing ID 7456274
Style Townhouse,Traditional
Bedrooms 3
Full Baths 3
Half Baths 1
Construction Status Resale
HOA Fees $600
HOA Y/N Yes
Originating Board First Multiple Listing Service
Year Built 2007
Annual Tax Amount $18,446
Tax Year 2023
Lot Size 1,372 Sqft
Acres 0.0315
Property Description
Upon entry, a grand foyer welcomes you, opening into a formal dining room with French doors leading to a balcony that overlooks the serene courtyard. The dining room flows seamlessly into a gourmet kitchen, equipped with stainless steel Viking appliances and a butler’s pantry/wet bar—perfect for entertaining. The kitchen is open to a large family room, featuring coffered ceilings, floor to ceiling windows and a stone fireplace. French doors lead to a private, covered porch complete with a grill, seating area, and TV, ideal for outdoor relaxation.
With an elevator servicing all three levels, this home offers convenience and luxury. The upper floor includes the primary suite, boasting a spacious bedroom, elegant bath, and generous walk-in closet, along with a second ensuite bedroom and a laundry room. The daylight terrace level offers additional living space with a third bedroom, full bath, and ample storage.
Parking is a breeze with a two-car garage and additional covered parking for two more vehicles. Ideally located near Chastain Park, top-tier shopping, dining, and quick access to GA 400, this home provides an easy lifestyle of luxury and convenience that’s hard to match.
Location
State GA
County Fulton
Lake Name None
Rooms
Bedroom Description Oversized Master,Sitting Room
Other Rooms None
Basement Daylight, Exterior Entry, Finished, Finished Bath, Interior Entry, Walk-Out Access
Dining Room Open Concept, Seats 12+
Interior
Interior Features Bookcases, Central Vacuum, Crown Molding, Elevator, Entrance Foyer, High Ceilings 10 ft Lower, High Ceilings 10 ft Main, High Ceilings 10 ft Upper, Recessed Lighting, Sound System, Walk-In Closet(s), Wet Bar
Heating Central, Forced Air, Natural Gas, Zoned
Cooling Ceiling Fan(s), Central Air, Electric, Multi Units, Zoned
Flooring Carpet, Hardwood
Fireplaces Number 1
Fireplaces Type Family Room, Gas Log
Window Features Double Pane Windows,Insulated Windows,Plantation Shutters
Appliance Dishwasher, Disposal, Double Oven, Dryer, Electric Oven, Gas Range, Gas Water Heater, Range Hood, Refrigerator, Washer
Laundry In Hall, Laundry Room, Upper Level
Exterior
Exterior Feature Courtyard, Gas Grill, Lighting, Private Entrance
Parking Features Carport, Covered, Drive Under Main Level, Garage, Garage Door Opener, Garage Faces Rear
Garage Spaces 2.0
Fence Fenced, Front Yard, Wrought Iron
Pool None
Community Features Gated, Homeowners Assoc, Near Shopping, Sidewalks, Street Lights
Utilities Available Cable Available, Electricity Available, Natural Gas Available, Phone Available, Sewer Available, Underground Utilities, Water Available
Waterfront Description None
View Other
Roof Type Composition,Copper
Street Surface Asphalt
Accessibility Accessible Elevator Installed
Handicap Access Accessible Elevator Installed
Porch Covered, Deck
Private Pool false
Building
Lot Description Landscaped, Sprinklers In Front
Story Three Or More
Foundation Slab
Sewer Public Sewer
Water Public
Architectural Style Townhouse, Traditional
Level or Stories Three Or More
Structure Type Brick
New Construction No
Construction Status Resale
Schools
Elementary Schools Jackson - Atlanta
Middle Schools Willis A. Sutton
High Schools North Atlanta
Others
HOA Fee Include Maintenance Grounds,Sewer,Termite,Trash,Water
Senior Community no
Restrictions true
Tax ID 17 009800011467
Ownership Fee Simple
Financing no
Special Listing Condition None

GET MORE INFORMATION





