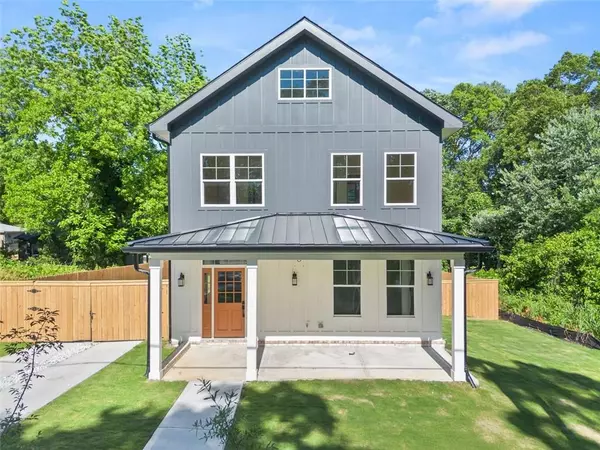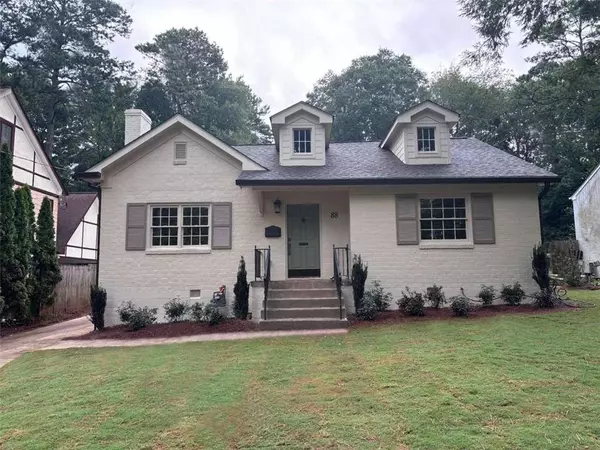
GALLERY
PROPERTY DETAIL
Key Details
Sold Price $865,0006.5%
Property Type Single Family Home
Sub Type Single Family Residence
Listing Status Sold
Purchase Type For Sale
Subdivision Avondale Estates
MLS Listing ID 7620764
Sold Date 09/12/25
Style Bungalow, Cottage
Bedrooms 3
Full Baths 2
Construction Status Updated/Remodeled
HOA Y/N No
Year Built 1945
Annual Tax Amount $6,620
Tax Year 2023
Lot Size 0.300 Acres
Acres 0.3
Property Sub-Type Single Family Residence
Source First Multiple Listing Service
Location
State GA
County Dekalb
Area Avondale Estates
Lake Name None
Rooms
Bedroom Description Master on Main
Other Rooms Garage(s)
Basement Crawl Space
Main Level Bedrooms 3
Dining Room Open Concept
Kitchen Breakfast Bar, Eat-in Kitchen, Kitchen Island, Stone Counters
Building
Lot Description Back Yard, Landscaped, Level
Story One
Foundation Block
Sewer Public Sewer
Water Public
Architectural Style Bungalow, Cottage
Level or Stories One
Structure Type Brick
Construction Status Updated/Remodeled
Interior
Interior Features Coffered Ceiling(s), Crown Molding, Double Vanity, Walk-In Closet(s), Wet Bar, Other
Heating Natural Gas
Cooling Central Air
Flooring Hardwood
Fireplaces Number 1
Fireplaces Type Gas Log, Living Room
Equipment None
Window Features Double Pane Windows,Insulated Windows
Appliance Dishwasher, Disposal, Gas Water Heater, Microwave, Refrigerator, Other
Laundry Mud Room, Other
Exterior
Exterior Feature Private Entrance, Private Yard, Storage
Parking Features Detached, Garage, Garage Door Opener
Garage Spaces 1.0
Fence Fenced
Pool None
Community Features Lake, Park, Playground, Sidewalks
Utilities Available Electricity Available, Natural Gas Available
Waterfront Description None
View Y/N Yes
View Other
Roof Type Composition
Street Surface Asphalt
Accessibility None
Handicap Access None
Porch Deck
Total Parking Spaces 1
Private Pool false
Schools
Elementary Schools Avondale
Middle Schools Druid Hills
High Schools Druid Hills
Others
Senior Community no
Restrictions false
Tax ID 15 232 03 016
Ownership Fee Simple
Financing no
SIMILAR HOMES FOR SALE
Check for similar Single Family Homes at price around $865,000 in Avondale Estates,GA

Active
$540,000
242 Ivy Glen CIR, Avondale Estates, GA 30002
Listed by Heather Repine of BHGRE Metro Brokers3 Beds 2.5 Baths 2,382 SqFt
Active
$520,000
485 Kensington Parc DR, Avondale Estates, GA 30002
Listed by Christopher Rodriguez of Redfin Corporation3 Beds 2.5 Baths 2,644 SqFt
Active
$700,000
327 OHM AVE, Avondale Estates, GA 30002
Listed by Keller Williams Realty Peachtree Rd.4 Beds 4.5 Baths 2,800 SqFt
CONTACT


